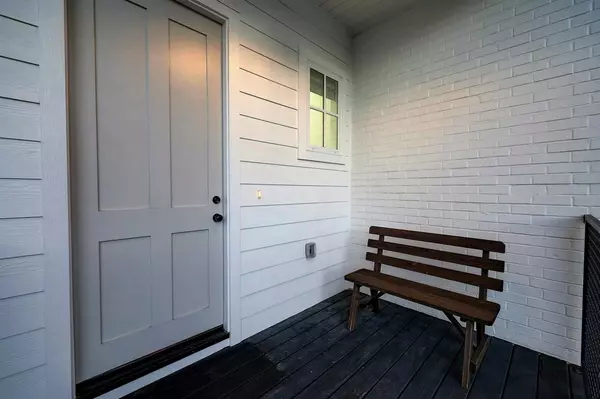$719,500
For more information regarding the value of a property, please contact us for a free consultation.
4 Beds
2.1 Baths
2,782 SqFt
SOLD DATE : 08/25/2023
Key Details
Property Type Single Family Home
Listing Status Sold
Purchase Type For Sale
Square Footage 2,782 sqft
Price per Sqft $244
Subdivision Harris Orchard
MLS Listing ID 28200885
Sold Date 08/25/23
Style French,Traditional
Bedrooms 4
Full Baths 2
Half Baths 1
HOA Fees $82/ann
HOA Y/N 1
Year Built 2019
Annual Tax Amount $13,226
Tax Year 2022
Lot Size 6,092 Sqft
Acres 0.1399
Property Description
2808 Old Pecan Grove Ln. inside “The Orchard” is a recent construction (2019) from the prestigious RobRyan Builders,this is a freestanding home with private front driveway,classic partial brick exterior built to maximum standards & zoned to Stevens Elementary.This elite dwelling offers a refined and thoughtful layout consisting of a studio office,open living and dining,walk-in pantry & powder bath all on the first floor,kitchen has top tier appliances,modern plumbing fixtures,marble countertops & shaker cabinetry.The expansive window lined Primary retreat is complete w.tall ceilings,dual vanities,freestanding soaking tub,glass enclosed shower & massive walk-in closet. 3 additional bdrms & utility/washroom round out the 2nd level.Rich sand & stain oak floors are throughout the main living spaces. Additional features include a large back patio,outdoor lounge & propane fire pit, controlled access gate, perfectly engineered drainage inside the community & ample guest parking throughout.
Location
State TX
County Harris
Area Oak Forest West Area
Rooms
Bedroom Description All Bedrooms Up,En-Suite Bath,Split Plan,Walk-In Closet
Other Rooms Family Room, Gameroom Up, Home Office/Study, Utility Room in House
Den/Bedroom Plus 4
Kitchen Island w/o Cooktop, Kitchen open to Family Room, Under Cabinet Lighting, Walk-in Pantry
Interior
Interior Features Alarm System - Owned, Formal Entry/Foyer, High Ceiling, Prewired for Alarm System, Wired for Sound
Heating Central Gas
Cooling Central Electric, Zoned
Flooring Carpet, Tile, Wood
Fireplaces Number 1
Fireplaces Type Gaslog Fireplace
Exterior
Exterior Feature Back Yard, Back Yard Fenced, Controlled Subdivision Access, Covered Patio/Deck, Patio/Deck, Private Driveway, Sprinkler System
Garage Attached Garage
Garage Spaces 2.0
Roof Type Composition
Street Surface Concrete,Curbs
Private Pool No
Building
Lot Description Subdivision Lot
Story 2
Foundation Slab on Builders Pier
Lot Size Range 0 Up To 1/4 Acre
Builder Name RobRyan
Sewer Public Sewer
Water Public Water
Structure Type Brick,Cement Board
New Construction No
Schools
Elementary Schools Stevens Elementary School
Middle Schools Black Middle School
High Schools Waltrip High School
School District 27 - Houston
Others
HOA Fee Include Grounds,Limited Access Gates,Other
Restrictions Deed Restrictions
Tax ID 136-789-003-0005
Ownership Full Ownership
Energy Description Ceiling Fans,Digital Program Thermostat,High-Efficiency HVAC,HVAC>13 SEER,Insulated/Low-E windows,Insulation - Batt
Acceptable Financing Cash Sale, Conventional, VA
Tax Rate 2.2019
Disclosures Sellers Disclosure
Listing Terms Cash Sale, Conventional, VA
Financing Cash Sale,Conventional,VA
Special Listing Condition Sellers Disclosure
Read Less Info
Want to know what your home might be worth? Contact us for a FREE valuation!

Our team is ready to help you sell your home for the highest possible price ASAP

Bought with Keller Williams Metropolitan

"My job is to find and attract mastery-based agents to the office, protect the culture, and make sure everyone is happy! "






