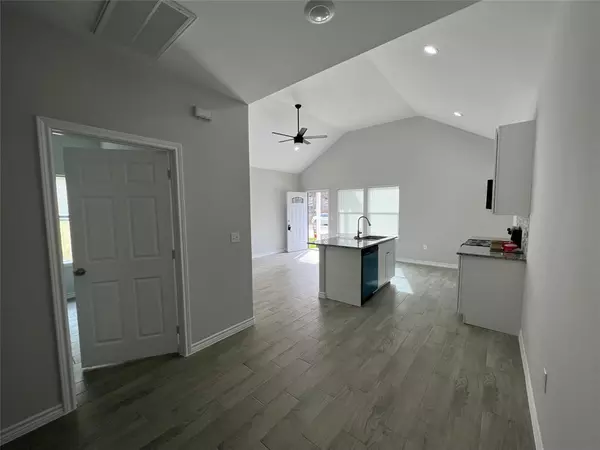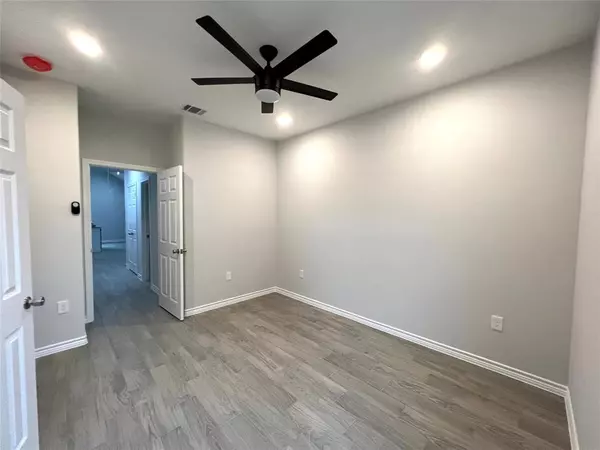$157,900
For more information regarding the value of a property, please contact us for a free consultation.
3 Beds
2 Baths
1,000 SqFt
SOLD DATE : 08/23/2023
Key Details
Property Type Single Family Home
Listing Status Sold
Purchase Type For Sale
Square Footage 1,000 sqft
Price per Sqft $157
Subdivision Walnut Cove
MLS Listing ID 16305985
Sold Date 08/23/23
Style Traditional
Bedrooms 3
Full Baths 2
HOA Fees $8/ann
HOA Y/N 1
Year Built 2023
Annual Tax Amount $149
Tax Year 2021
Lot Size 2,100 Sqft
Acres 0.0482
Property Description
//New construction// Fall in love with this beautiful single story 3 bedroom 2 bath home featuring an open floor plan, high ceilings, granite counters, kitchen island, self closing drawers/cabinets, 42" upper cabinets, great walk-in-pantry and stainless steel package. Ample primary bedroom with private bath and large walk-in closet. The primary bath has a large shower that gives it a spa like feel. No carpeting.Laundry room is also nice sized too!!! All this at a very affordable price. Subdivision has great pool and playground. You can still chose interior colors. House is also located by the canal and has 10 foot easement so no rear neighbors. Completion date will be August 31, 2023
Location
State TX
County Montgomery
Area Lake Conroe Area
Rooms
Bedroom Description All Bedrooms Down,En-Suite Bath,Primary Bed - 1st Floor,Walk-In Closet
Other Rooms Family Room, Kitchen/Dining Combo, Living Area - 1st Floor, Utility Room in House
Den/Bedroom Plus 3
Kitchen Island w/ Cooktop, Kitchen open to Family Room, Soft Closing Cabinets, Soft Closing Drawers, Walk-in Pantry
Interior
Interior Features Fire/Smoke Alarm, High Ceiling
Heating Central Electric
Cooling Central Electric
Flooring Tile
Exterior
Garage Description Double-Wide Driveway
Roof Type Composition
Street Surface Asphalt
Private Pool No
Building
Lot Description Subdivision Lot
Story 1
Foundation Slab
Lot Size Range 0 Up To 1/4 Acre
Builder Name 3-G Construction
Sewer Public Sewer
Water Public Water
Structure Type Cement Board
New Construction Yes
Schools
Elementary Schools Parmley Elementary School
Middle Schools Lynn Lucas Middle School
High Schools Willis High School
School District 56 - Willis
Others
HOA Fee Include Recreational Facilities
Restrictions Deed Restrictions
Tax ID 9462-01-50950
Energy Description Ceiling Fans,Energy Star Appliances,High-Efficiency HVAC,Insulated/Low-E windows,Insulation - Batt,Insulation - Blown Fiberglass
Acceptable Financing Cash Sale, Conventional, FHA, Investor, VA
Tax Rate 1.8698
Disclosures Sellers Disclosure
Listing Terms Cash Sale, Conventional, FHA, Investor, VA
Financing Cash Sale,Conventional,FHA,Investor,VA
Special Listing Condition Sellers Disclosure
Read Less Info
Want to know what your home might be worth? Contact us for a FREE valuation!

Our team is ready to help you sell your home for the highest possible price ASAP

Bought with eXp Realty, LLC

"My job is to find and attract mastery-based agents to the office, protect the culture, and make sure everyone is happy! "






