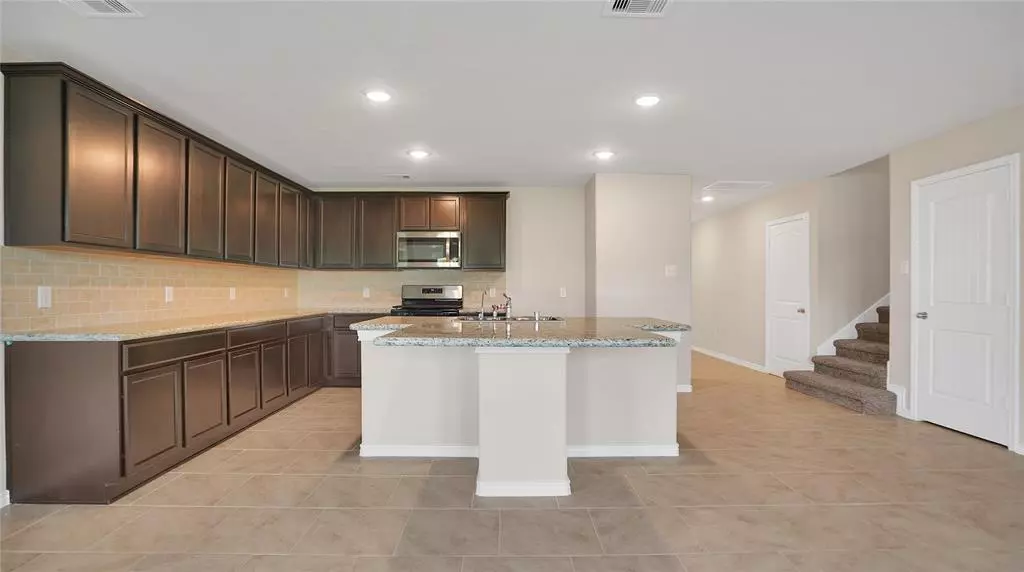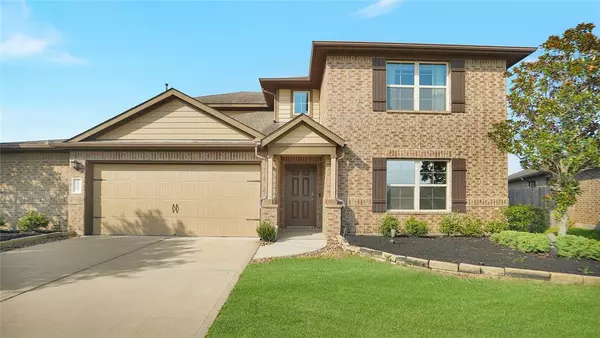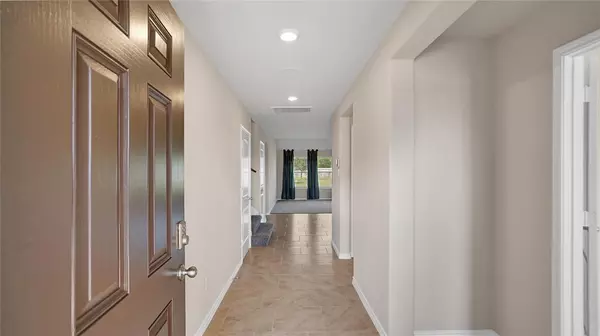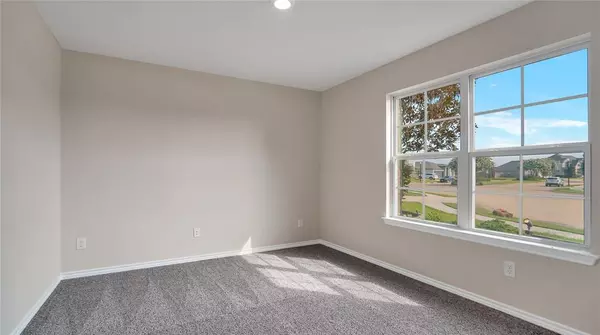$399,990
For more information regarding the value of a property, please contact us for a free consultation.
4 Beds
2.1 Baths
2,639 SqFt
SOLD DATE : 08/07/2023
Key Details
Property Type Single Family Home
Listing Status Sold
Purchase Type For Sale
Square Footage 2,639 sqft
Price per Sqft $151
Subdivision Tamarron
MLS Listing ID 96753831
Sold Date 08/07/23
Style Traditional
Bedrooms 4
Full Baths 2
Half Baths 1
HOA Fees $104/ann
HOA Y/N 1
Year Built 2016
Tax Year 2017
Lot Size 9,000 Sqft
Property Description
2 1/2 Car Garage! Massive Private Cul De Sac Lot! Amazing Grand Entry with Large Tile Floors! Grand Living Area with Two Story High Ceilings, Wall of Windows looking out to your Huge Private Backyard! The Grand Living and Casual Dining Room is open & flows gently into your Gourmet Kitchen! Gourmet Kitchen has Granite Counters with Bull-Nose Edges, Huge Eat In Table Island, Water Filter System, Large Tile Floors, Tile Back-Splash Laid in an Upgraded Brick Pattern, Stainless Steel Appliances, Tall, beautiful Cabinets & Large Tile Floors! Study! Downstairs Owner's Suite with Luxurious Bathroom with His & Her Private Sink Vanity, Large Tile Floors, Texas Size Shower made for Two & Large Walk In Closet! Upstairs Huge Game Room with Picture Frame Balcony, 3 Large Guest Bedrooms all with Large Walk In Closet, Guest Bathroom W/ Double Sink Vanity and Enclosed Tub Area! No Flooding during any of the Storms! Outstanding Schools & Resort Like Community!
Location
State TX
County Fort Bend
Area Katy - Southwest
Rooms
Bedroom Description Primary Bed - 1st Floor,Split Plan,Walk-In Closet
Other Rooms 1 Living Area, Family Room, Gameroom Up, Home Office/Study, Kitchen/Dining Combo, Living Area - 1st Floor, Living/Dining Combo, Utility Room in House
Kitchen Island w/o Cooktop, Kitchen open to Family Room, Pantry, Walk-in Pantry
Interior
Interior Features Alarm System - Owned, Drapes/Curtains/Window Cover, Fire/Smoke Alarm, High Ceiling, Prewired for Alarm System
Heating Central Gas, Zoned
Cooling Central Electric, Zoned
Flooring Carpet, Tile
Exterior
Exterior Feature Back Green Space, Back Yard, Back Yard Fenced, Patio/Deck
Garage Attached Garage, Oversized Garage
Garage Spaces 2.0
Garage Description Double-Wide Driveway
Roof Type Composition
Street Surface Concrete,Curbs,Gutters
Private Pool No
Building
Lot Description Cul-De-Sac, Greenbelt, Subdivision Lot
Story 2
Foundation Slab
Lot Size Range 0 Up To 1/4 Acre
Builder Name Express Home
Sewer Public Sewer
Water Public Water, Water District
Structure Type Brick,Cement Board
New Construction No
Schools
Elementary Schools Tamarron Elementary School
Middle Schools Roberts/Leaman Junior High School
High Schools Fulshear High School
School District 33 - Lamar Consolidated
Others
HOA Fee Include Clubhouse,Recreational Facilities
Restrictions Deed Restrictions
Tax ID 7897-01-001-0100-901
Ownership Full Ownership
Energy Description Attic Vents,Digital Program Thermostat,Energy Star/Reflective Roof,High-Efficiency HVAC,Insulated Doors,Insulated/Low-E windows,Insulation - Blown Fiberglass,Other Energy Features,Radiant Attic Barrier
Acceptable Financing Cash Sale, Conventional, FHA, Seller to Contribute to Buyer's Closing Costs, VA
Tax Rate 2.96
Disclosures Mud
Green/Energy Cert Home Energy Rating/HERS
Listing Terms Cash Sale, Conventional, FHA, Seller to Contribute to Buyer's Closing Costs, VA
Financing Cash Sale,Conventional,FHA,Seller to Contribute to Buyer's Closing Costs,VA
Special Listing Condition Mud
Read Less Info
Want to know what your home might be worth? Contact us for a FREE valuation!

Our team is ready to help you sell your home for the highest possible price ASAP

Bought with Pearl Partner Group

"My job is to find and attract mastery-based agents to the office, protect the culture, and make sure everyone is happy! "






