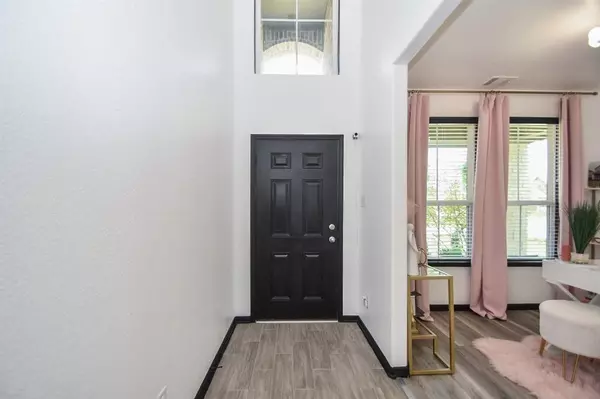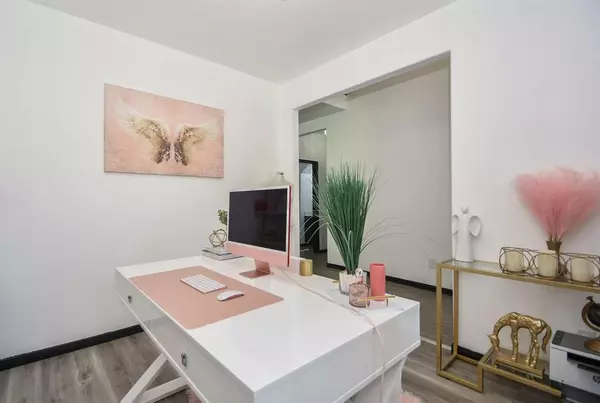$350,000
For more information regarding the value of a property, please contact us for a free consultation.
4 Beds
2.1 Baths
2,836 SqFt
SOLD DATE : 08/18/2023
Key Details
Property Type Single Family Home
Listing Status Sold
Purchase Type For Sale
Square Footage 2,836 sqft
Price per Sqft $123
Subdivision Huntington Place Sec 2
MLS Listing ID 54812236
Sold Date 08/18/23
Style Traditional
Bedrooms 4
Full Baths 2
Half Baths 1
HOA Fees $45/ann
HOA Y/N 1
Year Built 2019
Annual Tax Amount $9,384
Tax Year 2022
Lot Size 6,062 Sqft
Acres 0.1392
Property Description
Settle into this stunning Long Lake Builders home in Huntington Place. Enjoy the privacy of No back Neighbors. Home has tile flooring throughout the living area and carpet upstairs, full gutters, faux wood blinds, and a covered patio. Master new recipes in the island kitchen, equipped with granite countertops, tile backsplash, stainless steel appliances, and 42” upper cabinets. Take a well-deserved break in the primary suite, featuring a 42” tub and separate shower. Enjoy the upstairs Game Room and Media Room. Never run out of hot water with this Tankless Hot water heater. The Amenities of Huntington Place will include a community pool, club house and much more. Huntington place has easy access to Hwy 288 and Hwy 6, making a quick drive to the Texas Medical Center. Numerous outdoor adventures and nature parks surround the area, along with a variety of shops and restaurants. This is your dream home – call now!
Location
State TX
County Fort Bend
Area Sienna Area
Rooms
Bedroom Description Primary Bed - 1st Floor,Walk-In Closet
Other Rooms Breakfast Room, Family Room, Formal Dining, Gameroom Up, Home Office/Study, Media, Utility Room in House
Kitchen Island w/o Cooktop, Kitchen open to Family Room, Pantry
Interior
Interior Features Alarm System - Leased, Fire/Smoke Alarm, High Ceiling
Heating Central Gas
Cooling Central Electric
Flooring Carpet, Tile, Vinyl
Exterior
Exterior Feature Back Green Space, Back Yard Fenced, Covered Patio/Deck
Garage Attached Garage
Garage Spaces 2.0
Roof Type Composition
Street Surface Concrete
Private Pool No
Building
Lot Description Greenbelt, Subdivision Lot
Story 2
Foundation Slab
Lot Size Range 0 Up To 1/4 Acre
Builder Name Long Lake
Sewer Public Sewer
Water Public Water, Water District
Structure Type Brick,Stone
New Construction No
Schools
Elementary Schools Heritage Rose Elementary School
Middle Schools Thornton Middle School (Fort Bend)
High Schools Almeta Crawford High School
School District 19 - Fort Bend
Others
Restrictions Deed Restrictions
Tax ID 4234-02-001-0520-907
Energy Description Ceiling Fans
Acceptable Financing Cash Sale, Conventional, FHA, VA
Tax Rate 3.1858
Disclosures Mud, Sellers Disclosure
Listing Terms Cash Sale, Conventional, FHA, VA
Financing Cash Sale,Conventional,FHA,VA
Special Listing Condition Mud, Sellers Disclosure
Read Less Info
Want to know what your home might be worth? Contact us for a FREE valuation!

Our team is ready to help you sell your home for the highest possible price ASAP

Bought with REALM Real Estate Professional

"My job is to find and attract mastery-based agents to the office, protect the culture, and make sure everyone is happy! "






