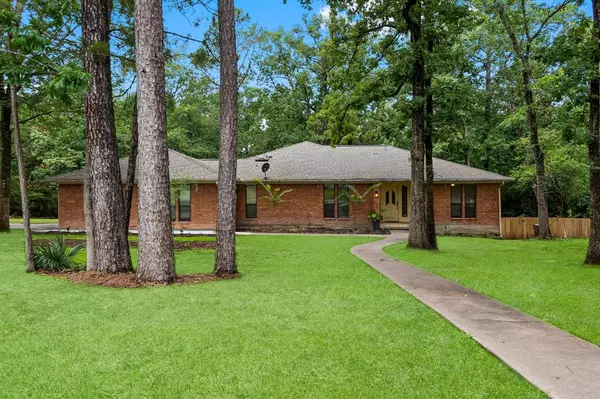$289,900
For more information regarding the value of a property, please contact us for a free consultation.
3 Beds
2 Baths
1,953 SqFt
SOLD DATE : 08/17/2023
Key Details
Property Type Single Family Home
Listing Status Sold
Purchase Type For Sale
Square Footage 1,953 sqft
Price per Sqft $151
Subdivision Waterwood
MLS Listing ID 27478613
Sold Date 08/17/23
Style Ranch,Traditional
Bedrooms 3
Full Baths 2
HOA Fees $58/ann
HOA Y/N 1
Year Built 1986
Annual Tax Amount $4,864
Tax Year 2022
Lot Size 0.737 Acres
Acres 0.7374
Property Description
* Recent Change! Stainless Appliance Package Upgrade! Looking for the perfect vacation home? Well, here you go! Waterwood is a beautiful golf course community offering amazing amenities & a healthy dose of Southern hospitality. Course offers 18 holes of challenging golf along the shores of Lake Livingston. Fantastic 1-story home sits on a huge corner lot about 1 block from the river w/spectacular 360-degree views in an open, inviting floor plan. You're going to love the luxury vinyl plank floors, neutral paint & a romantic wood-burning fireplace all in a wonderful open floor plan. Light & bright kitchen offers classic wood cabinetry & crisp white appliances. Sunroom overlooks a giant deck, the perfect spot to enjoy morning coffee w/the local deer. Owner's suite offers tons of closet space & an immaculate ensuite bathroom. Both guest bedrooms are also spacious w/large closets & easy access to a full bathroom. Golf & fishing practically at your doorstep? What more could you ask for?
Location
State TX
County San Jacinto
Area Lake Livingston Area
Rooms
Bedroom Description All Bedrooms Down,En-Suite Bath,Primary Bed - 1st Floor,Walk-In Closet
Other Rooms Breakfast Room, Family Room, Formal Dining, Living Area - 1st Floor, Sun Room, Utility Room in House
Den/Bedroom Plus 3
Kitchen Pantry, Pots/Pans Drawers
Interior
Interior Features Drapes/Curtains/Window Cover, Fire/Smoke Alarm, Formal Entry/Foyer
Heating Central Electric
Cooling Central Electric
Flooring Vinyl Plank
Fireplaces Number 1
Fireplaces Type Wood Burning Fireplace
Exterior
Exterior Feature Back Yard, Back Yard Fenced, Patio/Deck, Private Driveway, Side Yard
Garage Attached Garage
Garage Spaces 2.0
Garage Description Auto Garage Door Opener
Roof Type Composition
Street Surface Asphalt
Private Pool No
Building
Lot Description Corner, In Golf Course Community, Subdivision Lot
Story 1
Foundation Slab
Lot Size Range 1/2 Up to 1 Acre
Sewer Public Sewer
Water Public Water, Water District
Structure Type Brick
New Construction No
Schools
Elementary Schools James Street Elementary School
Middle Schools Lincoln Junior High School
High Schools Coldspring-Oakhurst High School
School District 101 - Coldspring-Oakhurst Consolidated
Others
HOA Fee Include Clubhouse,Grounds,Recreational Facilities
Restrictions Deed Restrictions
Tax ID 60565
Ownership Full Ownership
Energy Description Ceiling Fans,HVAC>13 SEER
Acceptable Financing Cash Sale, Conventional, FHA, VA
Tax Rate 2.2916
Disclosures Mud, Sellers Disclosure
Listing Terms Cash Sale, Conventional, FHA, VA
Financing Cash Sale,Conventional,FHA,VA
Special Listing Condition Mud, Sellers Disclosure
Read Less Info
Want to know what your home might be worth? Contact us for a FREE valuation!

Our team is ready to help you sell your home for the highest possible price ASAP

Bought with Fathom Realty

"My job is to find and attract mastery-based agents to the office, protect the culture, and make sure everyone is happy! "






