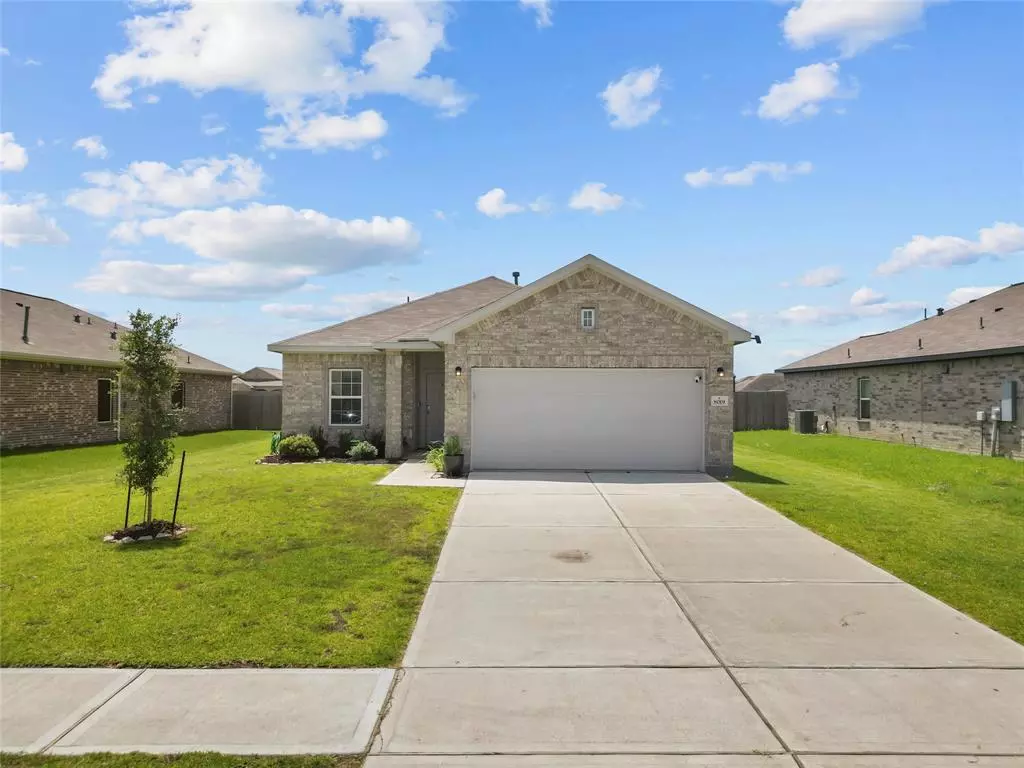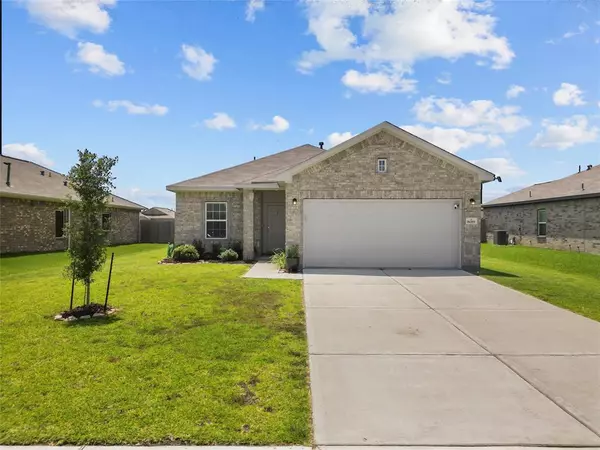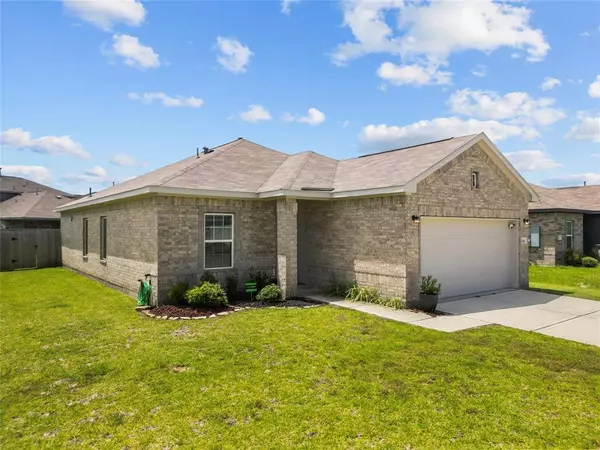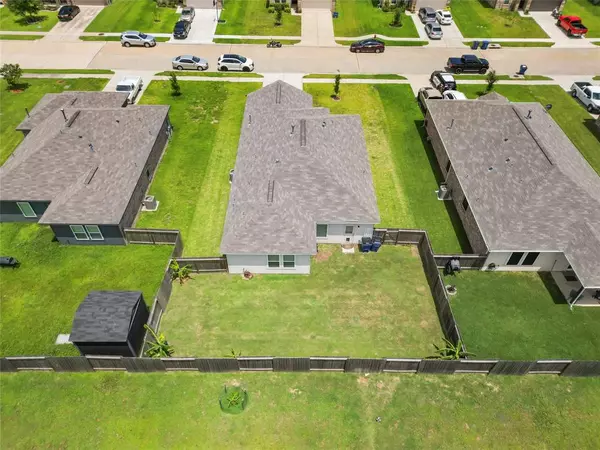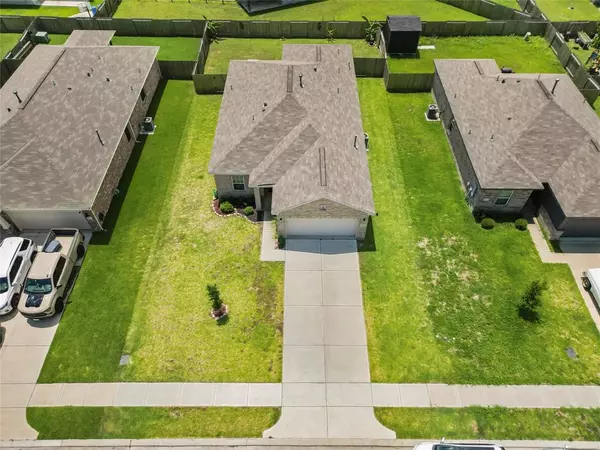$272,500
For more information regarding the value of a property, please contact us for a free consultation.
4 Beds
2 Baths
1,604 SqFt
SOLD DATE : 08/14/2023
Key Details
Property Type Single Family Home
Listing Status Sold
Purchase Type For Sale
Square Footage 1,604 sqft
Price per Sqft $162
Subdivision Pearlbrook
MLS Listing ID 47858024
Sold Date 08/14/23
Style Contemporary/Modern
Bedrooms 4
Full Baths 2
HOA Fees $36/ann
HOA Y/N 1
Year Built 2020
Annual Tax Amount $7,754
Tax Year 2022
Lot Size 7,259 Sqft
Acres 0.1666
Property Description
This Lovely Home Features an Open Concept with four bedrooms and two full baths located in the Pearlbrook subdivision of Texas City. This one-story home has great curb appeal. Large double-wide driveway with two-car attached garage. Tiled entryway with high ceilings. Beautiful kitchen space with granite countertops and tons of cabinet storage. Large breakfast area with great natural light. Spacious living room area with open concept design. The primary bedroom is spacious with a beautiful primary bath, His/her vanities, and a separate tub and glass door shower. All bedrooms are spacious with great closet space. Large secondary bath with shower/tub combo. The backyard has privacy fencing on all sides. The Community offers Two Delightful Ponds with Connected Walking Trails, Two Playground Parks, and Doggie Bark Park with Agility Equipment, conveniently located close to I-45, Hwy 3, and Expwy 1764. Close proximity to Shopping Areas, Medical Centers, Restaurants, and Galveston Beach.
--
Location
State TX
County Galveston
Area Texas City
Rooms
Bedroom Description All Bedrooms Down,Primary Bed - 1st Floor,Split Plan
Other Rooms 1 Living Area, Kitchen/Dining Combo, Living Area - 1st Floor, Utility Room in House
Kitchen Kitchen open to Family Room
Interior
Heating Central Electric
Cooling Central Electric
Exterior
Exterior Feature Fully Fenced, Patio/Deck, Porch
Garage Attached Garage
Garage Spaces 2.0
Garage Description Double-Wide Driveway
Roof Type Composition
Private Pool No
Building
Lot Description Other
Story 1
Foundation Slab
Lot Size Range 0 Up To 1/4 Acre
Sewer Public Sewer
Water Public Water
Structure Type Brick,Cement Board,Wood
New Construction No
Schools
Elementary Schools Hughes Road Elementary School
Middle Schools Lobit Middle School
High Schools Dickinson High School
School District 17 - Dickinson
Others
Restrictions Deed Restrictions
Tax ID 5684-0003-0002-000
Tax Rate 3.4137
Disclosures HOA First Right of Refusal
Special Listing Condition HOA First Right of Refusal
Read Less Info
Want to know what your home might be worth? Contact us for a FREE valuation!

Our team is ready to help you sell your home for the highest possible price ASAP

Bought with Tyger Realty LLC

"My job is to find and attract mastery-based agents to the office, protect the culture, and make sure everyone is happy! "

