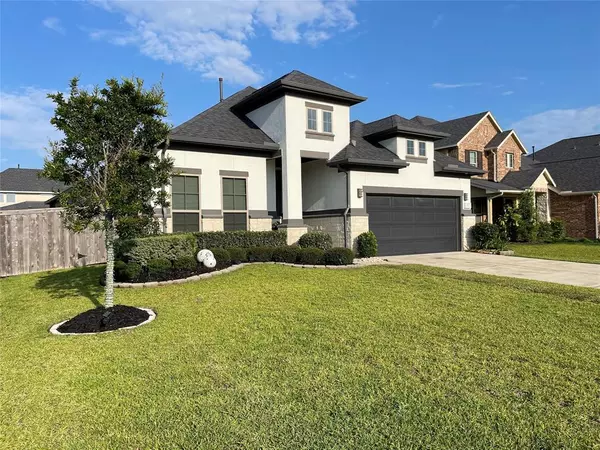$440,000
For more information regarding the value of a property, please contact us for a free consultation.
4 Beds
3 Baths
2,148 SqFt
SOLD DATE : 07/31/2023
Key Details
Property Type Single Family Home
Listing Status Sold
Purchase Type For Sale
Square Footage 2,148 sqft
Price per Sqft $204
Subdivision Young Ranch
MLS Listing ID 73372218
Sold Date 07/31/23
Style Traditional
Bedrooms 4
Full Baths 3
HOA Fees $90/ann
HOA Y/N 1
Year Built 2019
Annual Tax Amount $9,013
Tax Year 2022
Lot Size 7,232 Sqft
Acres 0.166
Property Description
Stunningly beautiful MODEL-LIKE 4 bedrooms, 3 bath, 2-car garage home with lots of amazing upgrades, in exquisite Young Ranch community with well-maintained amenities. This gorgeous home offers an open concept and a split floor plan, high ceilings, plenty of window natural light, lovely 8-ft-entrance door, spacious family room, spacious master bedroom, luxury laminate plank floors throughout, tiled bathrooms, beautiful extra sized granite Island Kitchen with upgraded appliances, back splash, faucets, lots of cabinet space, pull out rack organizers. Home has custom dual/zebra light filtering window shades throughout, appealing quality upgraded light fixtures in foyer, family, dining and kitchen. Master with Oversized shower, dual vanity and walk-in closet. 4-camera security system. Beautiful landscaped, Large back yard and extended covered patio. Refrigerator, Washer/Dryer included.
Location
State TX
County Fort Bend
Area Katy - Southwest
Rooms
Bedroom Description All Bedrooms Down,Primary Bed - 1st Floor,Walk-In Closet
Other Rooms 1 Living Area, Family Room, Formal Dining, Living Area - 1st Floor, Utility Room in House
Den/Bedroom Plus 4
Kitchen Breakfast Bar, Island w/o Cooktop, Kitchen open to Family Room, Pantry, Pots/Pans Drawers
Interior
Interior Features Alarm System - Owned, Drapes/Curtains/Window Cover, Dryer Included, Fire/Smoke Alarm, Formal Entry/Foyer, High Ceiling, Refrigerator Included, Washer Included
Heating Central Gas
Cooling Central Electric
Flooring Laminate, Tile
Exterior
Exterior Feature Back Yard Fenced, Balcony, Fully Fenced, Patio/Deck
Garage Attached Garage
Garage Spaces 2.0
Garage Description Auto Garage Door Opener, Double-Wide Driveway
Roof Type Composition
Street Surface Concrete,Curbs,Gutters
Private Pool No
Building
Lot Description Subdivision Lot
Story 1
Foundation Slab
Lot Size Range 0 Up To 1/4 Acre
Sewer Public Sewer
Water Public Water, Water District
Structure Type Brick,Stone,Stucco
New Construction No
Schools
Elementary Schools Lindsey Elementary School (Lamar)
Middle Schools Roberts/Leaman Junior High School
High Schools Fulshear High School
School District 33 - Lamar Consolidated
Others
HOA Fee Include Clubhouse,Courtesy Patrol,Grounds,Recreational Facilities
Restrictions Deed Restrictions,Restricted
Tax ID 9800-04-001-0070-901
Energy Description Attic Fan,Ceiling Fans,Energy Star Appliances,Energy Star/CFL/LED Lights,High-Efficiency HVAC
Acceptable Financing Cash Sale, Conventional, FHA, VA
Tax Rate 3.0632
Disclosures Mud, Sellers Disclosure
Green/Energy Cert Energy Star Qualified Home
Listing Terms Cash Sale, Conventional, FHA, VA
Financing Cash Sale,Conventional,FHA,VA
Special Listing Condition Mud, Sellers Disclosure
Read Less Info
Want to know what your home might be worth? Contact us for a FREE valuation!

Our team is ready to help you sell your home for the highest possible price ASAP

Bought with KingFay Inc

"My job is to find and attract mastery-based agents to the office, protect the culture, and make sure everyone is happy! "






