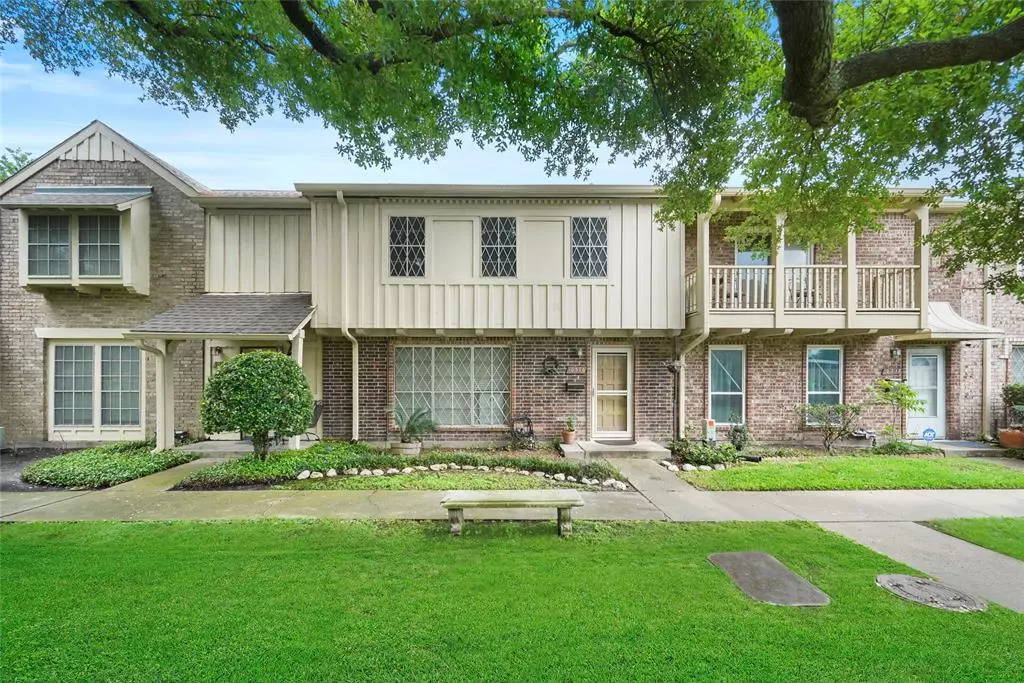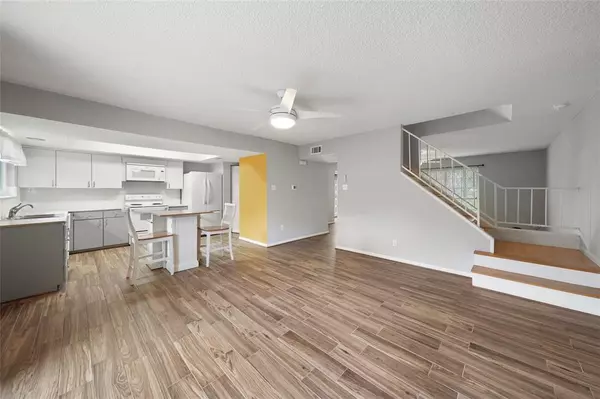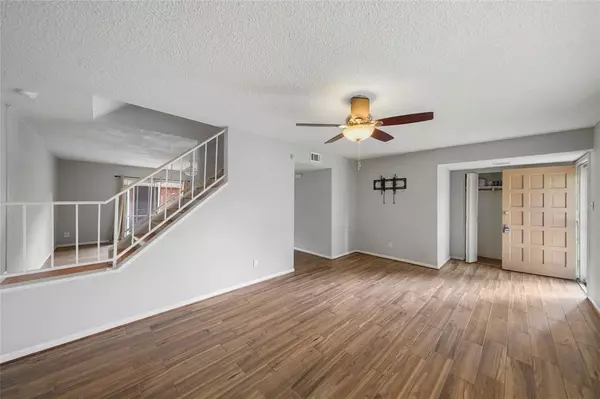$194,000
For more information regarding the value of a property, please contact us for a free consultation.
3 Beds
2.1 Baths
1,846 SqFt
SOLD DATE : 08/05/2023
Key Details
Property Type Townhouse
Sub Type Townhouse
Listing Status Sold
Purchase Type For Sale
Square Footage 1,846 sqft
Price per Sqft $105
Subdivision Victorian Village
MLS Listing ID 33272605
Sold Date 08/05/23
Style English,French,Georgian,Traditional,Victorian
Bedrooms 3
Full Baths 2
Half Baths 1
HOA Fees $269/mo
Year Built 1970
Annual Tax Amount $4,204
Tax Year 2022
Lot Size 750 Sqft
Property Description
NOT LOCATED ON HAMMERLY!!!! Located towards the back of Victorian Village Townhomes on the beautiful quadrangle with a huge grassy area and mature trees. The property also has a swimming pool for residents. This well-maintained townhome is located in the heart of Spring Branch with easy access to I-10, Beltway 8, 290, 610, Houston Community College, City Centre, and Memorial City. This property features 3 bedrooms and 2 bathrooms, perfect for a small group, roommates, or individual. Formal living room with the kitchen open to the den or family room. The kitchen overlooks the adorable patio and has a dishwasher, microwave, electric stove, oven, and refrigerator. The laundry room is also off the kitchen as well as a walk-in pantry. The primary bedroom offers ample space and natural light, with a sitting area and walk-in closet. A large storage shed is included as well as 2 reserved covered parking spaces right out the back gate of the patio. Plenty of visitor parking!!!
Location
State TX
County Harris
Area Spring Branch
Rooms
Bedroom Description All Bedrooms Up,En-Suite Bath,Primary Bed - 2nd Floor,Sitting Area,Walk-In Closet
Other Rooms Breakfast Room, Den, Family Room, Formal Living, Kitchen/Dining Combo, Living Area - 1st Floor, Living Area - 2nd Floor, Living/Dining Combo, Utility Room in House
Den/Bedroom Plus 3
Kitchen Breakfast Bar, Island w/o Cooktop, Pantry, Walk-in Pantry
Interior
Interior Features Drapes/Curtains/Window Cover, Fire/Smoke Alarm, Refrigerator Included
Heating Central Electric
Cooling Central Electric
Flooring Laminate, Tile
Appliance Dryer Included, Electric Dryer Connection, Full Size, Gas Dryer Connections, Refrigerator, Washer Included
Laundry Utility Rm in House
Exterior
Exterior Feature Area Tennis Courts, Back Green Space, Back Yard, Balcony, Clubhouse, Fenced, Front Green Space, Patio/Deck, Play Area, Side Green Space, Side Yard, Storage, Workshop
Carport Spaces 2
Roof Type Composition
Street Surface Concrete,Curbs
Parking Type Additional Parking, Assigned Parking, Carport Parking, Paved Area, RV Parking
Private Pool No
Building
Faces South
Story 2
Unit Location Courtyard,Greenbelt,Wooded
Entry Level Levels 1 and 2
Foundation Slab
Sewer Public Sewer
Water Public Water
Structure Type Brick,Wood
New Construction No
Schools
Elementary Schools Westwood Elementary School (Spring Branch)
Middle Schools Spring Oaks Middle School
High Schools Spring Woods High School
School District 49 - Spring Branch
Others
HOA Fee Include Clubhouse,Courtesy Patrol,Exterior Building,Grounds,Recreational Facilities,Water and Sewer
Tax ID 100-472-000-0173
Energy Description Digital Program Thermostat
Acceptable Financing Affordable Housing Program (subject to conditions), Cash Sale, Conventional, FHA, Investor, Seller to Contribute to Buyer's Closing Costs, VA
Tax Rate 2.4379
Disclosures Sellers Disclosure
Listing Terms Affordable Housing Program (subject to conditions), Cash Sale, Conventional, FHA, Investor, Seller to Contribute to Buyer's Closing Costs, VA
Financing Affordable Housing Program (subject to conditions),Cash Sale,Conventional,FHA,Investor,Seller to Contribute to Buyer's Closing Costs,VA
Special Listing Condition Sellers Disclosure
Read Less Info
Want to know what your home might be worth? Contact us for a FREE valuation!

Our team is ready to help you sell your home for the highest possible price ASAP

Bought with Coldwell Banker Realty

"My job is to find and attract mastery-based agents to the office, protect the culture, and make sure everyone is happy! "






