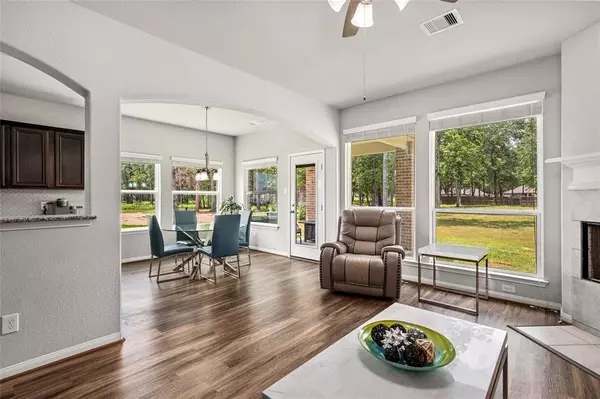$359,999
For more information regarding the value of a property, please contact us for a free consultation.
5 Beds
2.1 Baths
2,724 SqFt
SOLD DATE : 07/27/2023
Key Details
Property Type Single Family Home
Listing Status Sold
Purchase Type For Sale
Square Footage 2,724 sqft
Price per Sqft $130
Subdivision Encino Estates
MLS Listing ID 76463527
Sold Date 07/27/23
Style Craftsman
Bedrooms 5
Full Baths 2
Half Baths 1
HOA Fees $37/ann
HOA Y/N 1
Year Built 2019
Annual Tax Amount $5,560
Tax Year 2022
Lot Size 0.769 Acres
Acres 0.769
Property Description
FRESH AIR AND COUNTRY LIVING! Enjoy your new life away from the city in idyllic Liberty County, TX. Spacious over 3/4 acre, cleared lot. 5-bedroom, ENERGY-EFFICIENT, Craftsman-style brick & stone 2-story. Quality-built Kendall Homes. Safe and friendly neighborhood with LOW TAXES. Soaring 2-story entrance welcomes guests inside this beautiful home. LED recessed daylight lighting and large double-pane, energy-efficient windows and doors. Easy to maintain wood-look, vinyl plank flooring. Wood-burning corner fireplace. Kitchen features granite countertops, Arabesque tile backsplash, and stainless-steel appliances. PRIVATE 1ST FLOOR OWNERS SUITE. GAME ROOM is located at the top of the stairs and surrounded by 4 spacious bedrooms. In-ground sprinkler system. Plenty of room to add a pool. Covered back patio. 2-car attached garage with long, double-wide driveway – ample room for parking and guests. Only 35 min. to Houston. High-ranking Dayton High School. Call today to schedule a private tour.
Location
State TX
County Liberty
Area Dayton
Rooms
Bedroom Description En-Suite Bath,Primary Bed - 1st Floor,Split Plan,Walk-In Closet
Other Rooms Breakfast Room, Family Room, Formal Dining, Gameroom Up, Living Area - 1st Floor, Living Area - 2nd Floor, Utility Room in House
Den/Bedroom Plus 5
Kitchen Breakfast Bar, Kitchen open to Family Room, Walk-in Pantry
Interior
Interior Features Fire/Smoke Alarm, Formal Entry/Foyer, High Ceiling
Heating Central Electric
Cooling Central Electric
Flooring Carpet, Tile, Vinyl Plank
Fireplaces Number 1
Fireplaces Type Wood Burning Fireplace
Exterior
Exterior Feature Back Green Space, Back Yard, Controlled Subdivision Access, Covered Patio/Deck, Patio/Deck, Porch, Side Yard, Sprinkler System
Garage Attached Garage
Garage Spaces 2.0
Garage Description Auto Garage Door Opener, Double-Wide Driveway
Roof Type Composition
Street Surface Concrete
Accessibility Manned Gate
Private Pool No
Building
Lot Description Cleared, Subdivision Lot
Faces South
Story 2
Foundation Slab
Lot Size Range 1/2 Up to 1 Acre
Builder Name Kendall Homes
Sewer Septic Tank
Water Aerobic, Well
Structure Type Brick,Cement Board,Stone
New Construction No
Schools
Elementary Schools Stephen F. Austin Elementary School (Dayton)
Middle Schools Woodrow Wilson Junior High School
High Schools Dayton High School
School District 74 - Dayton
Others
HOA Fee Include Grounds,On Site Guard
Restrictions Deed Restrictions
Tax ID 004130-000195-000
Ownership Full Ownership
Energy Description Attic Vents,Ceiling Fans,Digital Program Thermostat,Energy Star/CFL/LED Lights,Energy Star/Reflective Roof,High-Efficiency HVAC,HVAC>13 SEER,Insulated Doors,Insulated/Low-E windows,Insulation - Batt,Insulation - Blown Cellulose,Insulation - Spray-Foam,North/South Exposure,Radiant Attic Barrier
Acceptable Financing Cash Sale, Conventional, FHA, VA
Tax Rate 1.6575
Disclosures Sellers Disclosure
Listing Terms Cash Sale, Conventional, FHA, VA
Financing Cash Sale,Conventional,FHA,VA
Special Listing Condition Sellers Disclosure
Read Less Info
Want to know what your home might be worth? Contact us for a FREE valuation!

Our team is ready to help you sell your home for the highest possible price ASAP

Bought with Texas Diamond Realty

"My job is to find and attract mastery-based agents to the office, protect the culture, and make sure everyone is happy! "






