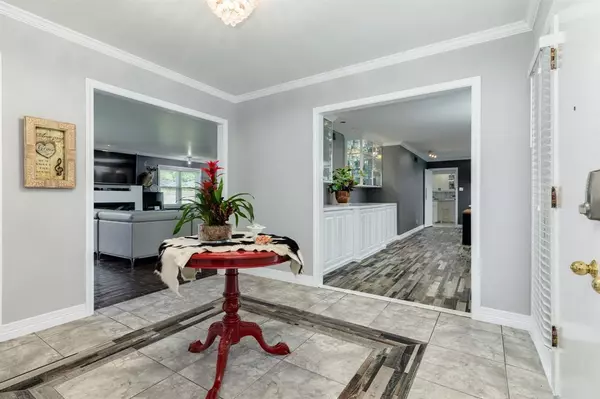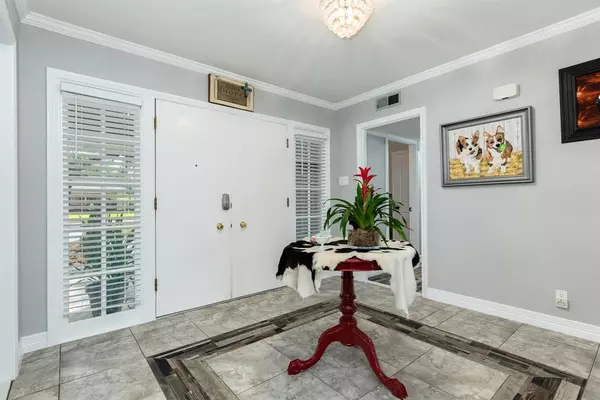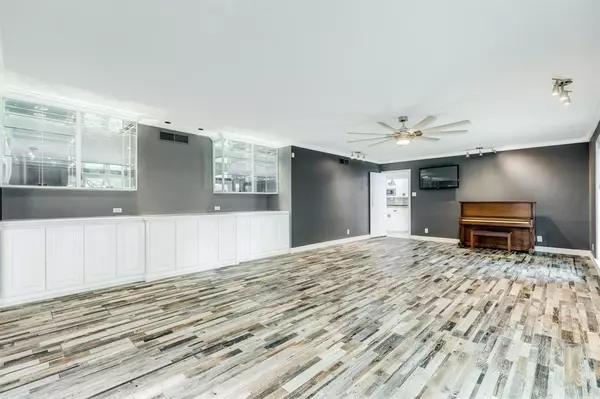$450,000
For more information regarding the value of a property, please contact us for a free consultation.
5 Beds
4 Baths
4,384 SqFt
SOLD DATE : 08/04/2023
Key Details
Property Type Single Family Home
Listing Status Sold
Purchase Type For Sale
Square Footage 4,384 sqft
Price per Sqft $100
Subdivision Twelve Oaks
MLS Listing ID 32996530
Sold Date 08/04/23
Style Traditional
Bedrooms 5
Full Baths 4
HOA Fees $2/ann
Year Built 1961
Annual Tax Amount $12,411
Tax Year 2022
Lot Size 0.469 Acres
Acres 0.4687
Property Description
Century Old Oaks Line the Streets in This Quiet and Peaceful Neighborhood. This Beautifully Renovated Home Sits on Almost 1/2 Acre Cul-de-Sac Lot. A Century Old Oak Canopies the Front Yard. Sparkling Pool & New (2/2023)Pergola Grace the Backyard. This Spacious Home is an Artistic & Eclectic Mix of Vintage & Modern. Clean & Crisp Modern Gray Colors with Pops of Unexpected Color Make it a Delight to See. Windows(2018), Amazing 1st Floor Primary Suite With Lady Slipper Tub, Walk-In Shower and 12x12 Closet, Gorgeous Kitchen with Butcher Block Island/Granite/Custom Backsplash/Designer Finishes, Enormous Dining Room or Flex Space, Loads of Built-Ins,2nd Downstairs Bed/Bath for Possible MIL Suite or Nursery, Storage Galore, Custom Lighting, Crown Molding, Oversized Baseboards, Grand Entry, Huge Game Room, Oversized Garage, 2018 AC Ionizer, Pool Pump 2018, Remote Control Gated Driveway,Extra Parking, Easy Commuter Location. Refrigerators/Electronics/Piano Included*Room Sizes Estimates*
Location
State TX
County Galveston
Area Texas City
Rooms
Bedroom Description 2 Bedrooms Down,En-Suite Bath,Primary Bed - 1st Floor,Sitting Area,Walk-In Closet
Other Rooms Breakfast Room, Family Room, Formal Dining, Formal Living, Gameroom Up, Living Area - 1st Floor, Utility Room in House
Kitchen Island w/ Cooktop, Pantry, Second Sink, Under Cabinet Lighting, Walk-in Pantry
Interior
Interior Features Formal Entry/Foyer, Wet Bar
Heating Central Gas
Cooling Central Electric
Flooring Brick, Carpet, Tile, Wood
Fireplaces Number 2
Fireplaces Type Mock Fireplace
Exterior
Exterior Feature Patio/Deck, Porch, Side Yard, Storage Shed
Garage Attached Garage, Oversized Garage
Garage Spaces 2.0
Pool 1
Roof Type Composition
Street Surface Concrete
Accessibility Automatic Gate, Driveway Gate
Private Pool Yes
Building
Lot Description Cul-De-Sac, Subdivision Lot
Story 2
Foundation Slab
Lot Size Range 1/4 Up to 1/2 Acre
Sewer Public Sewer
Water Public Water
Structure Type Aluminum,Brick
New Construction No
Schools
High Schools La Marque High School
School District 52 - Texas City
Others
Restrictions Unknown
Tax ID 7250-0000-0017-000
Ownership Full Ownership
Energy Description Ceiling Fans,Digital Program Thermostat,Energy Star Appliances,Energy Star/CFL/LED Lights,Insulated Doors,Insulated/Low-E windows
Acceptable Financing Cash Sale, Conventional, VA
Tax Rate 2.491
Disclosures Sellers Disclosure
Listing Terms Cash Sale, Conventional, VA
Financing Cash Sale,Conventional,VA
Special Listing Condition Sellers Disclosure
Read Less Info
Want to know what your home might be worth? Contact us for a FREE valuation!

Our team is ready to help you sell your home for the highest possible price ASAP

Bought with Leopold & Strahan Realty Group

"My job is to find and attract mastery-based agents to the office, protect the culture, and make sure everyone is happy! "






