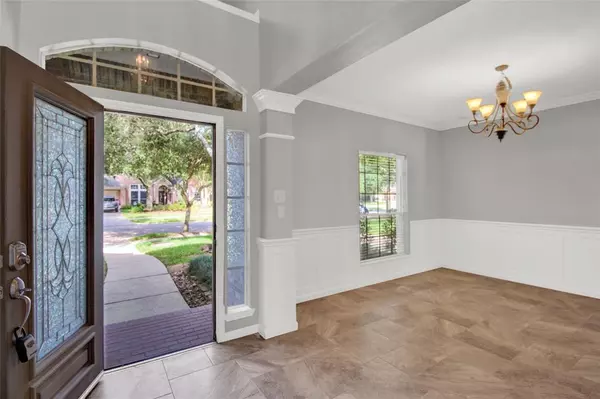$450,000
For more information regarding the value of a property, please contact us for a free consultation.
5 Beds
3.1 Baths
3,246 SqFt
SOLD DATE : 07/28/2023
Key Details
Property Type Single Family Home
Listing Status Sold
Purchase Type For Sale
Square Footage 3,246 sqft
Price per Sqft $147
Subdivision Autumn Creek Sec 06 Second Ame
MLS Listing ID 20889333
Sold Date 07/28/23
Style Traditional
Bedrooms 5
Full Baths 3
Half Baths 1
HOA Fees $57/ann
HOA Y/N 1
Year Built 2001
Annual Tax Amount $9,287
Tax Year 2022
Lot Size 9,775 Sqft
Acres 0.2244
Property Description
Welcome home, where luxury meets comfort! This stunning 5-bedroom home offers the perfect blend of modern updates and timeless charm. As you step inside, you'll be greeted by a spacious and inviting floor plan that caters to both relaxation and entertaining. The heart of this home is its beautifully updated kitchen, boasting granite countertops, stainless steel appliances, and ample storage space, this culinary haven is sure to inspire your inner gourmet. The primary bath has been meticulously renovated to create a spa-like retreat. Five generously sized bedrooms, there's plenty of room for everyone. Step outside into your oasis, complete with a sparkling pool. Perfect for those hot summer days or relaxing evenings, the pool area is ideal for entertaining or simply unwinding in the sun-drenched surroundings. Don't miss the opportunity to make this exquisite 5-bedroom home your own. Schedule a showing today!
Location
State TX
County Harris
Area Friendswood
Rooms
Bedroom Description En-Suite Bath,Primary Bed - 1st Floor,Walk-In Closet
Other Rooms 1 Living Area, Breakfast Room, Family Room, Formal Dining, Gameroom Up, Home Office/Study, Living Area - 1st Floor, Utility Room in Garage
Kitchen Island w/o Cooktop, Kitchen open to Family Room, Pantry, Pots/Pans Drawers, Soft Closing Cabinets, Soft Closing Drawers, Under Cabinet Lighting, Walk-in Pantry
Interior
Interior Features Crown Molding, Fire/Smoke Alarm, Formal Entry/Foyer, High Ceiling
Heating Central Gas
Cooling Central Electric
Flooring Carpet, Tile
Fireplaces Number 1
Fireplaces Type Gas Connections, Gaslog Fireplace
Exterior
Exterior Feature Back Green Space, Back Yard Fenced, Patio/Deck, Sprinkler System
Garage Detached Garage
Garage Spaces 2.0
Garage Description Auto Garage Door Opener, Workshop
Pool 1
Roof Type Composition
Street Surface Concrete,Curbs,Gutters
Private Pool Yes
Building
Lot Description Cleared, Subdivision Lot
Story 2
Foundation Slab
Lot Size Range 0 Up To 1/4 Acre
Builder Name Village Builders
Sewer Public Sewer
Water Public Water
Structure Type Brick,Cement Board
New Construction No
Schools
Elementary Schools Landolt Elementary School
Middle Schools Brookside Intermediate School
High Schools Clear Springs High School
School District 9 - Clear Creek
Others
HOA Fee Include Grounds,Recreational Facilities
Restrictions Deed Restrictions
Tax ID 120-913-001-0006
Energy Description Ceiling Fans,Digital Program Thermostat
Acceptable Financing Cash Sale, Conventional, FHA, VA
Tax Rate 2.1374
Disclosures Mud, Sellers Disclosure
Listing Terms Cash Sale, Conventional, FHA, VA
Financing Cash Sale,Conventional,FHA,VA
Special Listing Condition Mud, Sellers Disclosure
Read Less Info
Want to know what your home might be worth? Contact us for a FREE valuation!

Our team is ready to help you sell your home for the highest possible price ASAP

Bought with Realty Preferred Clear LakeSte #180-111

"My job is to find and attract mastery-based agents to the office, protect the culture, and make sure everyone is happy! "






