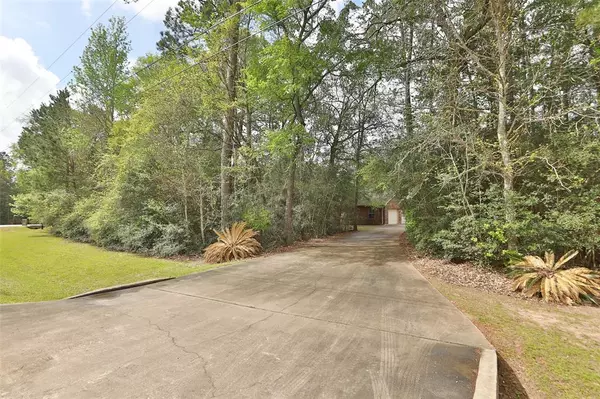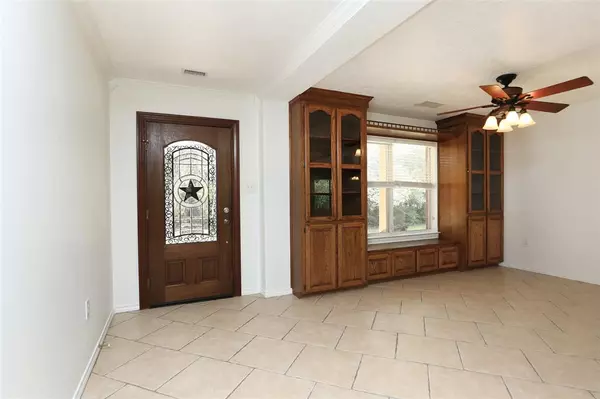$634,000
For more information regarding the value of a property, please contact us for a free consultation.
4 Beds
2.1 Baths
2,565 SqFt
SOLD DATE : 07/27/2023
Key Details
Property Type Single Family Home
Listing Status Sold
Purchase Type For Sale
Square Footage 2,565 sqft
Price per Sqft $237
Subdivision Indigo Lake Estates
MLS Listing ID 46711718
Sold Date 07/27/23
Style Traditional
Bedrooms 4
Full Baths 2
Half Baths 1
HOA Fees $90/ann
HOA Y/N 1
Year Built 2004
Annual Tax Amount $10,773
Tax Year 2022
Lot Size 3.680 Acres
Acres 3.68
Property Description
Secluded home nestled around mature trees. Plenty room on this 3.68 +/- acres. This spacious home is complete with an open floor plan for you to put your finishing touches on. Darling wood burning pot belly fireplace in the large family room. The work space in the island kitchen makes it very functional. Walk-in pantry and plenty of custom cabinets and ample counter top for meal prep. New interior paint and carpet. Primary bedroom has French doors that lead to the back patio. Huge walk in closet with drawers and shelving. Primary bath has a corner garden tub and large walk in shower, vanity space and plenty of built in storage cabinets. The long covered porch includes ceiling fans and lighting. Plenty of room for your outdoor furniture. Spacious 4 car garage with a work station w/cabinets. Plenty of room for a pool if you desire! Relax and enjoy the nature that surrounds this amazing house!
Location
State TX
County Montgomery
Area Magnolia/1488 West
Rooms
Bedroom Description All Bedrooms Down
Other Rooms Breakfast Room, Utility Room in House
Kitchen Breakfast Bar, Island w/ Cooktop, Kitchen open to Family Room
Interior
Interior Features Crown Molding, Fire/Smoke Alarm
Heating Central Gas
Cooling Central Electric
Flooring Carpet, Tile
Fireplaces Number 1
Fireplaces Type Freestanding, Wood Burning Fireplace
Exterior
Garage Attached Garage, Oversized Garage
Garage Spaces 4.0
Roof Type Composition
Private Pool No
Building
Lot Description Cul-De-Sac, Wooded
Story 1
Foundation Slab
Lot Size Range 2 Up to 5 Acres
Water Aerobic, Public Water
Structure Type Brick
New Construction No
Schools
Elementary Schools Nichols Sawmill Elementary School
Middle Schools Magnolia Junior High School
High Schools Magnolia West High School
School District 36 - Magnolia
Others
Restrictions Deed Restrictions
Tax ID 6146-06-04400
Energy Description Ceiling Fans,Insulated/Low-E windows,Radiant Attic Barrier
Acceptable Financing Cash Sale, Conventional
Tax Rate 1.7646
Disclosures No Disclosures
Listing Terms Cash Sale, Conventional
Financing Cash Sale,Conventional
Special Listing Condition No Disclosures
Read Less Info
Want to know what your home might be worth? Contact us for a FREE valuation!

Our team is ready to help you sell your home for the highest possible price ASAP

Bought with BHGRE Gary Greene

"My job is to find and attract mastery-based agents to the office, protect the culture, and make sure everyone is happy! "






