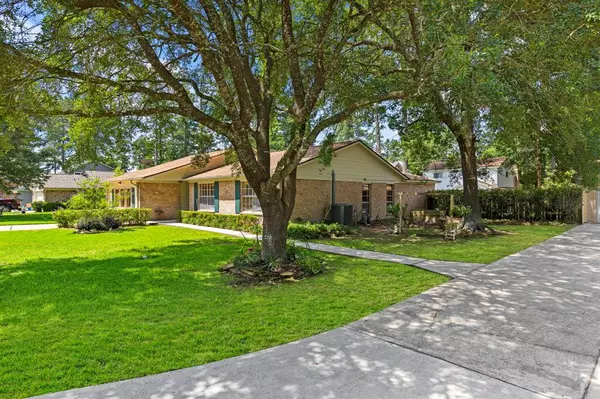$370,000
For more information regarding the value of a property, please contact us for a free consultation.
4 Beds
2 Baths
2,118 SqFt
SOLD DATE : 07/25/2023
Key Details
Property Type Single Family Home
Listing Status Sold
Purchase Type For Sale
Square Footage 2,118 sqft
Price per Sqft $174
Subdivision Lake Chateau Woods
MLS Listing ID 28314915
Sold Date 07/25/23
Style Traditional
Bedrooms 4
Full Baths 2
Year Built 1979
Annual Tax Amount $4,647
Tax Year 2022
Lot Size 0.499 Acres
Acres 0.4992
Property Description
LOCATION IS EVERYTHING! This house sits on a double lot that offers light restrictions. Welcome to 10211 Kerr Lane Conroe, Texas. This quaint home has been meticulously cared for by the original family for over 40 years in the established neighborhood of Lake Chateau Woods. This gorgeous one-story home, 4 bedroom, 2 bathroom w/ front bedroom that doubles as a formal dining room offers flexibility. The kitchen carries an open floor plan into a large family room w/ corner fireplace & laminate floors.Stunning custom plantation shutters throughout the home. The detached 3 car garage w/ extended driveway offers additional parking for multiple cars. Sparkling swimming pool w/ separate hot tub creates an elegant spa atmosphere for any occasion including entertaining. The pool was built w/ an in rock water feature, large 26x16 covered patio. Low property tax rates. No HOA. Roof is 2 years old. Minutes from highway 45 & all major shopping centers. Schedule your tour today! You will LOVE IT!
Location
State TX
County Montgomery
Area Spring Northeast
Rooms
Bedroom Description All Bedrooms Down,Walk-In Closet
Other Rooms Breakfast Room, Family Room, Formal Dining, Utility Room in Garage
Den/Bedroom Plus 4
Kitchen Pantry
Interior
Interior Features Fire/Smoke Alarm, High Ceiling
Heating Central Electric
Cooling Central Gas
Flooring Carpet, Tile, Vinyl
Fireplaces Number 1
Fireplaces Type Wood Burning Fireplace
Exterior
Exterior Feature Back Yard Fenced, Covered Patio/Deck, Patio/Deck, Porch, Spa/Hot Tub
Garage Detached Garage
Garage Spaces 3.0
Garage Description Additional Parking, Double-Wide Driveway, RV Parking
Pool 1
Roof Type Composition
Street Surface Asphalt
Private Pool Yes
Building
Lot Description Cleared, Subdivision Lot
Story 1
Foundation Slab
Lot Size Range 1/4 Up to 1/2 Acre
Sewer Public Sewer
Water Public Water, Water District
Structure Type Brick,Cement Board
New Construction No
Schools
Elementary Schools Houser Elementary School
Middle Schools Irons Junior High School
High Schools Oak Ridge High School
School District 11 - Conroe
Others
Restrictions Deed Restrictions
Tax ID 6560-02-03300
Ownership Full Ownership
Energy Description Ceiling Fans
Acceptable Financing Cash Sale, Conventional, FHA, VA
Tax Rate 2.0451
Disclosures Sellers Disclosure
Listing Terms Cash Sale, Conventional, FHA, VA
Financing Cash Sale,Conventional,FHA,VA
Special Listing Condition Sellers Disclosure
Read Less Info
Want to know what your home might be worth? Contact us for a FREE valuation!

Our team is ready to help you sell your home for the highest possible price ASAP

Bought with David Christopher & Associates

"My job is to find and attract mastery-based agents to the office, protect the culture, and make sure everyone is happy! "






