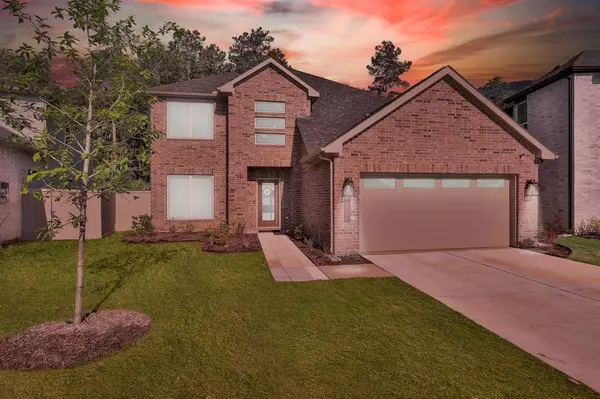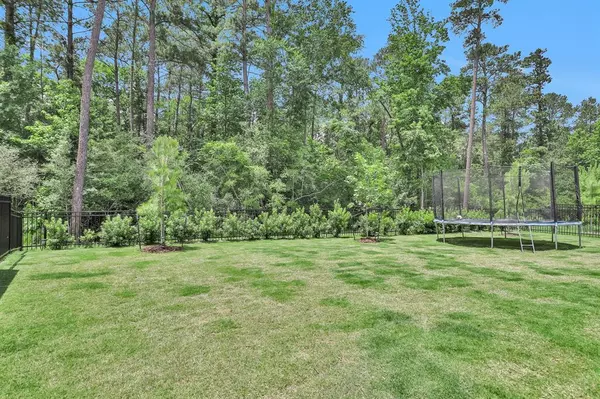$390,000
For more information regarding the value of a property, please contact us for a free consultation.
4 Beds
2.1 Baths
2,558 SqFt
SOLD DATE : 07/21/2023
Key Details
Property Type Single Family Home
Listing Status Sold
Purchase Type For Sale
Square Footage 2,558 sqft
Price per Sqft $147
Subdivision Audubon Creekside North
MLS Listing ID 24108479
Sold Date 07/21/23
Style Traditional
Bedrooms 4
Full Baths 2
Half Baths 1
HOA Fees $154/ann
HOA Y/N 1
Year Built 2022
Annual Tax Amount $1,249
Tax Year 2022
Lot Size 7,087 Sqft
Acres 0.1627
Property Description
This practically new home backs up to nature and is your very own oasis.There is no back neighbors and enjoy your privacy.Floor plan boasts High Ceilings and a spacious OPEN CONCEPT FLOOR PLAN with the Family Room, Kitchen, Breakfast Room, & 4 spacious bedrooms. The backyard is on a primary lot with rod iron fence. No back neighbors!! You will love the privacy! Home office could be up or down in this spacious home. Extended entry leads to kitchen which features a granite snack bar and a corner pantry.Open family room with approximately 18 ft ceilings with a wall of windows. Primary bedroom features two large windows.Double doors lead to primary bath with separate vanities, a garden tub, a large glass enclosed shower and a large walk-in closet. Game room upstairs is easily used as a multi-purpose room. Extended patio was an upgrade to enjoy the view. A short walk to the dog park and playground area. Front Lawn Maintenance is included!
Location
State TX
County Montgomery
Area Magnolia/1488 West
Rooms
Bedroom Description Primary Bed - 1st Floor
Other Rooms Breakfast Room, Family Room, Gameroom Up, Home Office/Study, Kitchen/Dining Combo
Den/Bedroom Plus 4
Kitchen Kitchen open to Family Room
Interior
Interior Features Formal Entry/Foyer, High Ceiling, Wet Bar
Heating Central Gas
Cooling Central Electric
Flooring Carpet, Tile
Exterior
Exterior Feature Back Green Space, Back Yard, Back Yard Fenced, Fully Fenced, Patio/Deck, Sprinkler System
Garage Attached Garage
Garage Spaces 2.0
Roof Type Composition
Street Surface Concrete
Private Pool No
Building
Lot Description Greenbelt
Story 2
Foundation Slab
Lot Size Range 0 Up To 1/4 Acre
Sewer Public Sewer
Water Public Water
Structure Type Brick,Cement Board
New Construction No
Schools
Elementary Schools Magnolia Parkway Elementary School
Middle Schools Bear Branch Junior High School
High Schools Magnolia High School
School District 36 - Magnolia
Others
HOA Fee Include Grounds,Recreational Facilities
Restrictions Deed Restrictions
Tax ID 2212-05-03500
Ownership Full Ownership
Energy Description Ceiling Fans,Energy Star/CFL/LED Lights,Energy Star/Reflective Roof,High-Efficiency HVAC,Insulated/Low-E windows,Insulation - Batt
Acceptable Financing Cash Sale, Conventional, FHA, VA
Tax Rate 3.2146
Disclosures Mud, Sellers Disclosure
Green/Energy Cert Energy Star Qualified Home
Listing Terms Cash Sale, Conventional, FHA, VA
Financing Cash Sale,Conventional,FHA,VA
Special Listing Condition Mud, Sellers Disclosure
Read Less Info
Want to know what your home might be worth? Contact us for a FREE valuation!

Our team is ready to help you sell your home for the highest possible price ASAP

Bought with Gregtxrealty

"My job is to find and attract mastery-based agents to the office, protect the culture, and make sure everyone is happy! "






