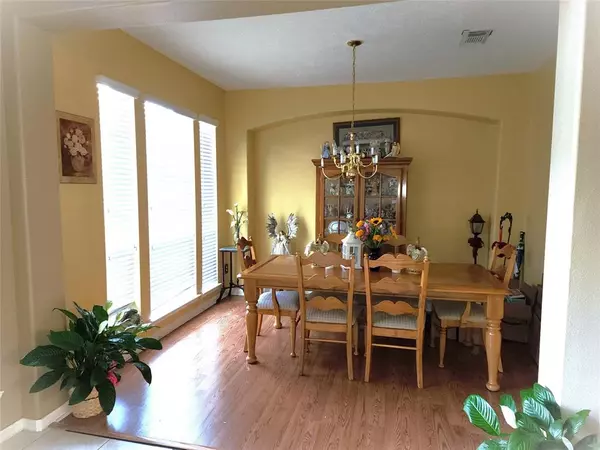$389,900
For more information regarding the value of a property, please contact us for a free consultation.
5 Beds
3 Baths
3,567 SqFt
SOLD DATE : 07/18/2023
Key Details
Property Type Single Family Home
Listing Status Sold
Purchase Type For Sale
Square Footage 3,567 sqft
Price per Sqft $110
Subdivision Walden On Lake Houston Champions
MLS Listing ID 46625763
Sold Date 07/18/23
Style Traditional
Bedrooms 5
Full Baths 3
HOA Fees $105/mo
HOA Y/N 1
Year Built 2003
Annual Tax Amount $7,583
Tax Year 2022
Lot Size 7,350 Sqft
Acres 0.1687
Property Description
Welcome to the Meritage Telluride floor plan located just one block from Lake Houston. Soaring ceilings greet you at front door with a double row of windows in the formal living area. There is a formal dining room, huge family room and a bonus guest suite on the first floor. Private efficiency guest suite features a sittingroom/bedroom combo with complete kitchen. Kitchen has full sized appliances, 2 back doors with patios, spacious walk-in closet and full bath. Great for aging parents or adult children still at home. Upstairs is your gameroom plus 4 bedrooms and 2 baths. Most carpet has been removed with vinyl flooring, laminate and tile added throughout.
Location
State TX
County Harris
Area Atascocita South
Interior
Heating Central Gas
Cooling Central Electric
Fireplaces Number 1
Fireplaces Type Gaslog Fireplace
Exterior
Parking Features Attached Garage
Garage Spaces 3.0
Garage Description Additional Parking, Double-Wide Driveway
Roof Type Composition
Street Surface Concrete,Curbs
Private Pool No
Building
Lot Description Subdivision Lot
Faces West
Story 2
Foundation Slab
Lot Size Range 0 Up To 1/4 Acre
Builder Name Meritage
Sewer Public Sewer
Water Public Water
Structure Type Brick,Cement Board
New Construction No
Schools
Elementary Schools Maplebrook Elementary School
Middle Schools Atascocita Middle School
High Schools Atascocita High School
School District 29 - Humble
Others
HOA Fee Include Grounds,Recreational Facilities
Senior Community No
Restrictions Deed Restrictions,Restricted
Tax ID 115-985-051-0013
Ownership Full Ownership
Energy Description Attic Fan,Ceiling Fans,Digital Program Thermostat
Acceptable Financing Cash Sale, Conventional, FHA, VA
Tax Rate 2.4621
Disclosures Sellers Disclosure
Listing Terms Cash Sale, Conventional, FHA, VA
Financing Cash Sale,Conventional,FHA,VA
Special Listing Condition Sellers Disclosure
Read Less Info
Want to know what your home might be worth? Contact us for a FREE valuation!

Our team is ready to help you sell your home for the highest possible price ASAP

Bought with eXp Realty LLC
"My job is to find and attract mastery-based agents to the office, protect the culture, and make sure everyone is happy! "






