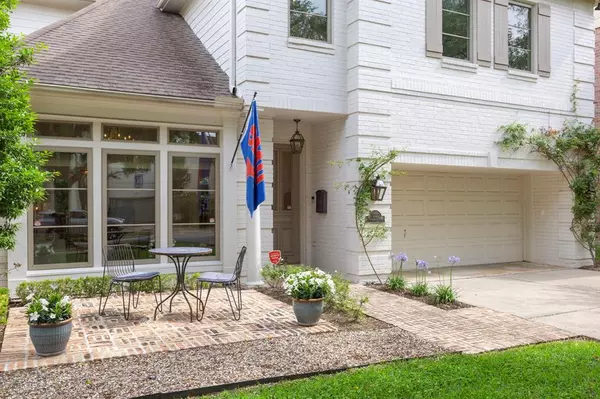$1,775,000
For more information regarding the value of a property, please contact us for a free consultation.
4 Beds
2.1 Baths
3,500 SqFt
SOLD DATE : 06/15/2023
Key Details
Property Type Single Family Home
Listing Status Sold
Purchase Type For Sale
Square Footage 3,500 sqft
Price per Sqft $500
Subdivision West University Place
MLS Listing ID 52745878
Sold Date 06/15/23
Style Traditional
Bedrooms 4
Full Baths 2
Half Baths 1
Year Built 1989
Annual Tax Amount $21,568
Tax Year 2022
Lot Size 5,000 Sqft
Acres 0.1148
Property Description
Nestled in the heart of West U, 4122 University was extensively renovated over the past 6+ years and features designer finishes such as Schonbeck and Currey & Co. lighting, Waterstone and Horus plumbing fixtures, Joyce Horn Antiques accessories, quartz counters and more. A Savant system controls the Smart Home features (window treatments, audio/visual, home surveillance) while additional system upgrades includes whole home water filtration and instant hot plumbing at numerous locations. Ram casement windows, Wolf and Sub-Zero appliances, Lutron lighting, heated master bath floors, refinished hardwoods and so much more are all amenities worth noting. The four-bedroom home has a 3rd floor flex room that could be a game room, workout room or 5th bedroom. Outside is a lush backyard with 12 mature Holly trees that has a mosquito misting system, perfectly placed, to help keep the private oasis enjoyable year-round. This is a home that needs to be seen in person to be truly appreciated.
Location
State TX
County Harris
Area West University/Southside Area
Rooms
Bedroom Description En-Suite Bath,Primary Bed - 2nd Floor,Walk-In Closet
Other Rooms Breakfast Room, Family Room, Formal Dining, Gameroom Up, Living Area - 1st Floor, Utility Room in House
Den/Bedroom Plus 5
Kitchen Breakfast Bar, Butler Pantry, Instant Hot Water, Island w/ Cooktop, Kitchen open to Family Room, Pantry, Pots/Pans Drawers, Soft Closing Cabinets, Under Cabinet Lighting
Interior
Interior Features Alarm System - Owned, Crown Molding, Drapes/Curtains/Window Cover, Dryer Included, Fire/Smoke Alarm, Formal Entry/Foyer, High Ceiling, Refrigerator Included, Washer Included, Wet Bar, Wired for Sound
Heating Central Gas, Zoned
Cooling Central Electric, Zoned
Flooring Carpet, Marble Floors, Tile, Wood
Fireplaces Number 1
Fireplaces Type Gaslog Fireplace
Exterior
Exterior Feature Back Yard, Back Yard Fenced, Mosquito Control System, Patio/Deck, Sprinkler System, Subdivision Tennis Court
Garage Attached Garage
Garage Spaces 2.0
Garage Description Auto Garage Door Opener, Double-Wide Driveway
Roof Type Composition
Street Surface Concrete,Curbs
Private Pool No
Building
Lot Description Subdivision Lot
Faces South
Story 3
Foundation Slab
Lot Size Range 0 Up To 1/4 Acre
Sewer Public Sewer
Water Public Water
Structure Type Brick
New Construction No
Schools
Elementary Schools West University Elementary School
Middle Schools Pershing Middle School
High Schools Lamar High School (Houston)
School District 27 - Houston
Others
Restrictions Deed Restrictions
Tax ID 060-036-024-0008
Ownership Full Ownership
Energy Description Attic Fan,Attic Vents,Ceiling Fans,Digital Program Thermostat,High-Efficiency HVAC,Insulated/Low-E windows,Insulation - Batt,North/South Exposure,Tankless/On-Demand H2O Heater
Acceptable Financing Cash Sale, Conventional, Investor
Tax Rate 1.9456
Disclosures Sellers Disclosure
Listing Terms Cash Sale, Conventional, Investor
Financing Cash Sale,Conventional,Investor
Special Listing Condition Sellers Disclosure
Read Less Info
Want to know what your home might be worth? Contact us for a FREE valuation!

Our team is ready to help you sell your home for the highest possible price ASAP

Bought with Coldwell Banker Realty

"My job is to find and attract mastery-based agents to the office, protect the culture, and make sure everyone is happy! "






