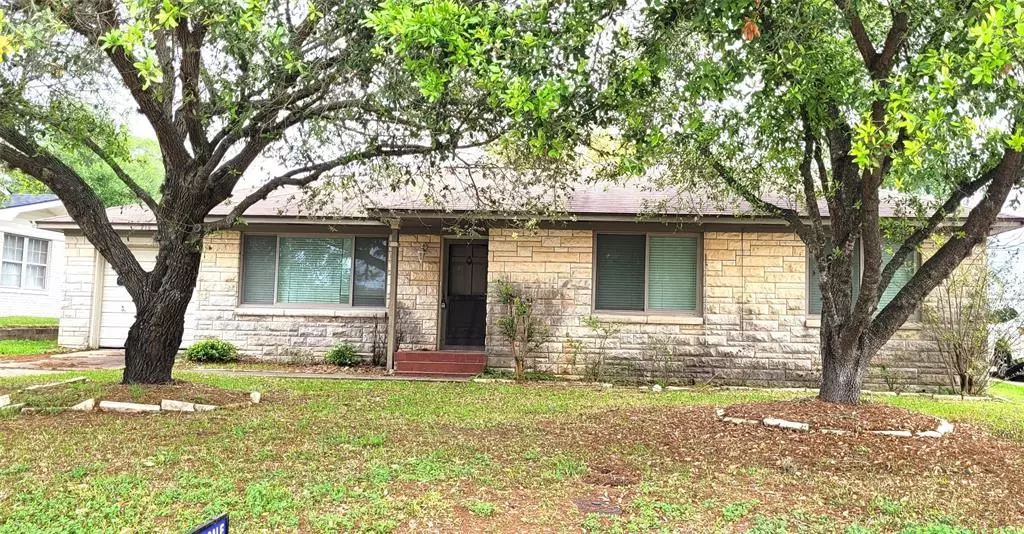$225,000
For more information regarding the value of a property, please contact us for a free consultation.
3 Beds
1 Bath
1,734 SqFt
SOLD DATE : 06/09/2023
Key Details
Property Type Single Family Home
Listing Status Sold
Purchase Type For Sale
Square Footage 1,734 sqft
Price per Sqft $100
Subdivision Glenn W B Add
MLS Listing ID 58168715
Sold Date 06/09/23
Style Traditional
Bedrooms 3
Full Baths 1
Year Built 1954
Annual Tax Amount $3,369
Tax Year 2022
Lot Size 0.275 Acres
Acres 0.275
Property Description
Beautiful traditional home in town! The huge (25x18) bonus room has custom cabinets, a wood burning fireplace and could easily be converted to a very nice sized master bedroom or home office. Back yard has a 21’x 8’ storage building, with electricity that has endless possibilities such as a man cave, potting shed or children's play house. Nice Live Oak Trees and a well-established yard, with lots of potential for a private and pleasant retreat for the new homeowner. Garage has auto opener and shelving for maximum storage space. The home has beautiful hardwood floors in main area. New Anderson windows were installed around 2012 and roof in 2011 (approx). Located centrally only a few blocks from the historic downtown square. Across the street from a nice city park with walking trail, playground, and pickle ball courts. Also, only 1 block from O'Bryant Primary and Intermediate Schools.
Location
State TX
County Austin
Rooms
Bedroom Description All Bedrooms Down
Other Rooms 1 Living Area, Den, Living Area - 1st Floor
Den/Bedroom Plus 3
Interior
Interior Features Drapes/Curtains/Window Cover
Heating Central Electric
Cooling Central Electric
Flooring Carpet, Tile, Wood
Fireplaces Number 1
Fireplaces Type Wood Burning Fireplace
Exterior
Exterior Feature Back Yard, Partially Fenced, Sprinkler System, Storage Shed
Garage Attached Garage
Garage Spaces 1.0
Garage Description Single-Wide Driveway
Roof Type Composition
Street Surface Asphalt
Private Pool No
Building
Lot Description Other
Faces South
Story 1
Foundation Slab
Lot Size Range 1/4 Up to 1/2 Acre
Sewer Public Sewer
Water Public Water
Structure Type Stone,Unknown
New Construction No
Schools
Elementary Schools West End Elementary School
Middle Schools Bellville Junior High
High Schools Bellville High School
School District 136 - Bellville
Others
Restrictions No Restrictions
Tax ID R000021779
Ownership Full Ownership
Energy Description Ceiling Fans,Digital Program Thermostat,Insulated/Low-E windows
Acceptable Financing Cash Sale, Conventional, FHA, Investor, USDA Loan, VA
Tax Rate 2.0993
Disclosures Estate, No Disclosures
Listing Terms Cash Sale, Conventional, FHA, Investor, USDA Loan, VA
Financing Cash Sale,Conventional,FHA,Investor,USDA Loan,VA
Special Listing Condition Estate, No Disclosures
Read Less Info
Want to know what your home might be worth? Contact us for a FREE valuation!

Our team is ready to help you sell your home for the highest possible price ASAP

Bought with Bill Johnson & Assoc. Real Est

"My job is to find and attract mastery-based agents to the office, protect the culture, and make sure everyone is happy! "






