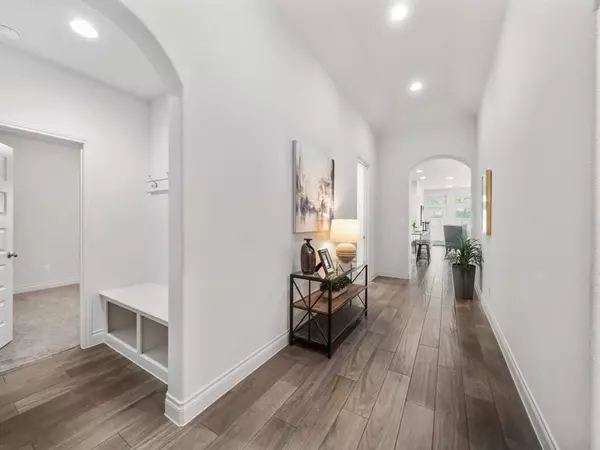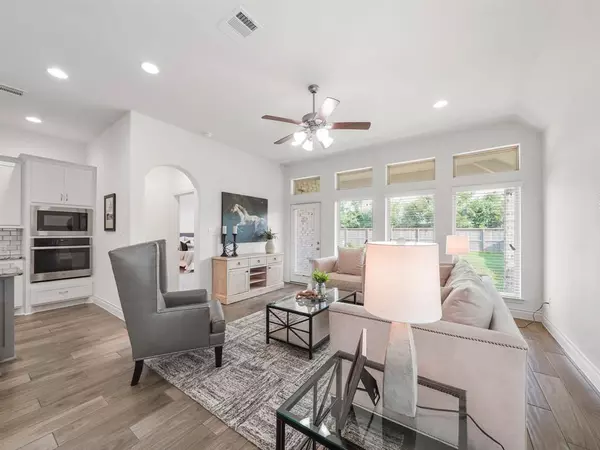$449,000
For more information regarding the value of a property, please contact us for a free consultation.
4 Beds
3 Baths
2,246 SqFt
SOLD DATE : 06/08/2023
Key Details
Property Type Single Family Home
Listing Status Sold
Purchase Type For Sale
Square Footage 2,246 sqft
Price per Sqft $194
Subdivision Sienna Village Of Anderson Spgs Sec 27B
MLS Listing ID 40663530
Sold Date 06/08/23
Style Ranch,Traditional
Bedrooms 4
Full Baths 3
HOA Fees $99/ann
HOA Y/N 1
Year Built 2019
Annual Tax Amount $9,017
Tax Year 2022
Lot Size 7,712 Sqft
Acres 0.177
Property Description
Do not stop your Sienna home search until you've seen this beauty! This gorgeous Perry home is built on an oversized homesite with no back neighbors. This cool and cozy 2019-built home is like new with a beautiful brick elevation, 2-car garage, FOUR bedrooms and THREE bathrooms. Kitchen is ideal for the chef of the household and features sparkling appliances and high end granite finishes. Impeccable location, 3 minutes away from both Highway 6 and Fort Bend Tollway with an easy commute to Texas Medical Center and downtown Houston, next to a pocket park and within walking distance to the Sienna Library, and a picturesque lake and walking trails. Sienna is an elite master-planned community with five pool waterpark areas, a clubhouse, stables, golf course, fitness center, event space and more. Did we mention the low tax rate for this home?? Schedule a private tour today!
Location
State TX
County Fort Bend
Community Sienna
Area Missouri City Area
Rooms
Bedroom Description 1 Bedroom Down - Not Primary BR,2 Bedrooms Down,All Bedrooms Down,Primary Bed - 1st Floor,Sitting Area,Split Plan,Walk-In Closet
Other Rooms Family Room, Living Area - 1st Floor, Utility Room in House
Master Bathroom Primary Bath: Double Sinks, Primary Bath: Jetted Tub, Primary Bath: Soaking Tub
Kitchen Breakfast Bar, Island w/o Cooktop, Kitchen open to Family Room, Walk-in Pantry
Interior
Interior Features Alarm System - Owned, Crown Molding, Drapes/Curtains/Window Cover, Prewired for Alarm System
Heating Central Gas
Cooling Central Electric
Flooring Tile
Exterior
Exterior Feature Back Green Space, Back Yard, Back Yard Fenced, Covered Patio/Deck, Fully Fenced, Patio/Deck, Private Driveway
Parking Features Attached Garage, Attached/Detached Garage, Oversized Garage
Garage Spaces 2.0
Garage Description Additional Parking, Auto Garage Door Opener, Double-Wide Driveway
Roof Type Composition
Street Surface Asphalt,Concrete,Curbs
Private Pool No
Building
Lot Description Cleared, Subdivision Lot
Faces Southwest
Story 1
Foundation Slab
Lot Size Range 0 Up To 1/4 Acre
Builder Name Perry Homes
Water Public Water, Water District
Structure Type Brick,Stone
New Construction No
Schools
Elementary Schools Schiff Elementary School
Middle Schools Baines Middle School
High Schools Ridge Point High School
School District 19 - Fort Bend
Others
HOA Fee Include Clubhouse,Grounds,Other,Recreational Facilities
Senior Community No
Restrictions Deed Restrictions
Tax ID 8131-27-001-0140-907
Energy Description Attic Fan,Attic Vents,Ceiling Fans,Energy Star Appliances
Tax Rate 2.6983
Disclosures Sellers Disclosure, Special Addendum
Special Listing Condition Sellers Disclosure, Special Addendum
Read Less Info
Want to know what your home might be worth? Contact us for a FREE valuation!

Our team is ready to help you sell your home for the highest possible price ASAP

Bought with Land & Luxe Realty
"My job is to find and attract mastery-based agents to the office, protect the culture, and make sure everyone is happy! "






