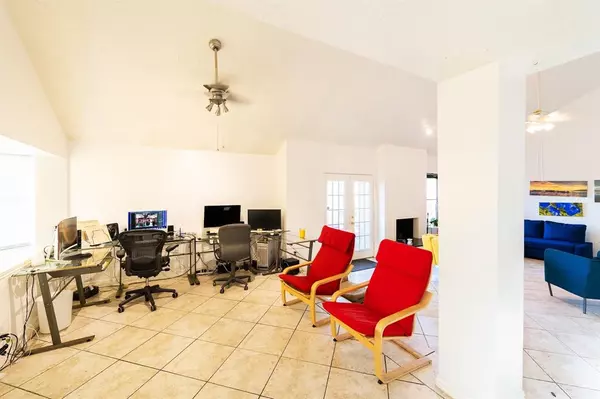$285,000
For more information regarding the value of a property, please contact us for a free consultation.
3 Beds
2 Baths
1,784 SqFt
SOLD DATE : 06/08/2023
Key Details
Property Type Single Family Home
Listing Status Sold
Purchase Type For Sale
Square Footage 1,784 sqft
Price per Sqft $154
Subdivision Mission Bend North Sec 03
MLS Listing ID 76702168
Sold Date 06/08/23
Style Traditional
Bedrooms 3
Full Baths 2
HOA Fees $39/ann
HOA Y/N 1
Year Built 1982
Annual Tax Amount $4,268
Tax Year 2022
Lot Size 7,093 Sqft
Acres 0.1628
Property Description
Welcome Home! This stunning property offers a spacious living experience, perfect for families and those who appreciate traditional design and comfort with modern touches. As you step into this home, you are greeted by a grand living room with high ceilings and abundant natural light featuring a cozy fireplace, perfect for gathering with loved ones during the evenings. The formal dining area is perfect for hosting dinner parties and special occasions, while the breakfast nook is ideal for casual meals with family in the kitchen. The primary bedroom suite is a serene retreat, complete with two walk-in closets and a new en-suite bathroom with double vanities and a separate shower. The backyard oasis is perfect for outdoor entertaining and relaxation, featuring a covered patio and a lush green lawn, perfect for gardening. The property also includes a two-car attached garage and laundry closet in the kitchen. Schedule a showing today and experience what this property has to offer!
Location
State TX
County Harris
Area Mission Bend Area
Interior
Heating Central Electric
Cooling Central Electric
Fireplaces Number 1
Exterior
Parking Features Attached Garage
Garage Spaces 2.0
Roof Type Composition
Private Pool No
Building
Lot Description Subdivision Lot
Story 1
Foundation Slab
Lot Size Range 0 Up To 1/4 Acre
Sewer Public Sewer
Water Public Water
Structure Type Brick
New Construction No
Schools
Elementary Schools Petrosky Elementary School
Middle Schools Albright Middle School
High Schools Aisd Draw
School District 2 - Alief
Others
Senior Community No
Restrictions Deed Restrictions
Tax ID 114-366-001-0058
Acceptable Financing Cash Sale, Conventional, FHA
Tax Rate 2.1862
Disclosures Sellers Disclosure
Listing Terms Cash Sale, Conventional, FHA
Financing Cash Sale,Conventional,FHA
Special Listing Condition Sellers Disclosure
Read Less Info
Want to know what your home might be worth? Contact us for a FREE valuation!

Our team is ready to help you sell your home for the highest possible price ASAP

Bought with In-N-Out Realty
"My job is to find and attract mastery-based agents to the office, protect the culture, and make sure everyone is happy! "






