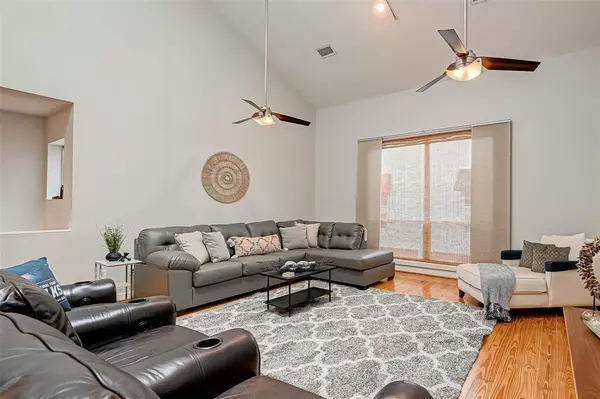$319,000
For more information regarding the value of a property, please contact us for a free consultation.
3 Beds
2 Baths
2,041 SqFt
SOLD DATE : 06/09/2023
Key Details
Property Type Townhouse
Sub Type Townhouse
Listing Status Sold
Purchase Type For Sale
Square Footage 2,041 sqft
Price per Sqft $156
Subdivision Hermann Park Lofts T H
MLS Listing ID 91747321
Sold Date 06/09/23
Style Contemporary/Modern
Bedrooms 3
Full Baths 2
HOA Fees $73/mo
Year Built 2004
Annual Tax Amount $6,872
Tax Year 2022
Lot Size 1,430 Sqft
Property Description
Beautiful 3 story contemporary & a fantastic location in the Hermann Park District/Med Center. The second floor offers a light & bright open living & kitchen area w/wide planked wood floor, soaring ceilings and a private covered balcony. A chefs kitchen w/upgraded maple cabinets & SS appliances, gas range and breakfast bar. This split floor plan offers private rooms on the 1st & 3rd floors. The first floor consists of 2 bdrms or bdrm + study down, full bath & laundry and a nice, shaded patio to relax. Retreat to your huge master suite w/ fully remodeled bathroom w/Japanese style shower/soaker tub + 1 more extra room perfect for study or nursery. Easy access to freeway, quick commute to Downtown, and walking distance to Hermann Park and HEB! Close to Medical Center and Rice University! Low HOA dues. Schedule your exclusive tour, today!
Location
State TX
County Harris
Area Medical Center Area
Rooms
Bedroom Description 2 Bedrooms Down,Primary Bed - 3rd Floor
Other Rooms 1 Living Area, Formal Dining, Home Office/Study, Kitchen/Dining Combo, Living Area - 2nd Floor, Loft, Utility Room in House
Den/Bedroom Plus 3
Kitchen Breakfast Bar, Kitchen open to Family Room, Under Cabinet Lighting
Interior
Interior Features 2 Staircases, Alarm System - Owned, Drapes/Curtains/Window Cover, Fire/Smoke Alarm, High Ceiling
Heating Central Electric, Zoned
Cooling Central Electric
Flooring Carpet, Concrete, Tile, Wood
Appliance Electric Dryer Connection
Dryer Utilities 1
Laundry Utility Rm in House
Exterior
Exterior Feature Back Yard, Balcony, Patio/Deck, Satellite Dish, Storage
Garage Attached Garage
Garage Spaces 2.0
Roof Type Aluminum
Street Surface Concrete
Parking Type Auto Garage Door Opener
Private Pool No
Building
Faces South
Story 2
Entry Level Levels 1, 2 and 3
Foundation Slab
Sewer Public Sewer
Water Public Water
Structure Type Aluminum
New Construction No
Schools
Elementary Schools Poe Elementary School
Middle Schools Cullen Middle School (Houston)
High Schools Lamar High School (Houston)
School District 27 - Houston
Others
HOA Fee Include Grounds
Tax ID 124-412-001-0004
Energy Description Ceiling Fans,Digital Program Thermostat,Energy Star Appliances,Energy Star/CFL/LED Lights,High-Efficiency HVAC,HVAC>13 SEER,Insulated/Low-E windows,Insulation - Blown Fiberglass,North/South Exposure
Acceptable Financing Cash Sale, Conventional, FHA, VA
Tax Rate 2.3169
Disclosures Sellers Disclosure
Listing Terms Cash Sale, Conventional, FHA, VA
Financing Cash Sale,Conventional,FHA,VA
Special Listing Condition Sellers Disclosure
Read Less Info
Want to know what your home might be worth? Contact us for a FREE valuation!

Our team is ready to help you sell your home for the highest possible price ASAP

Bought with RE/MAX Signature

"My job is to find and attract mastery-based agents to the office, protect the culture, and make sure everyone is happy! "






