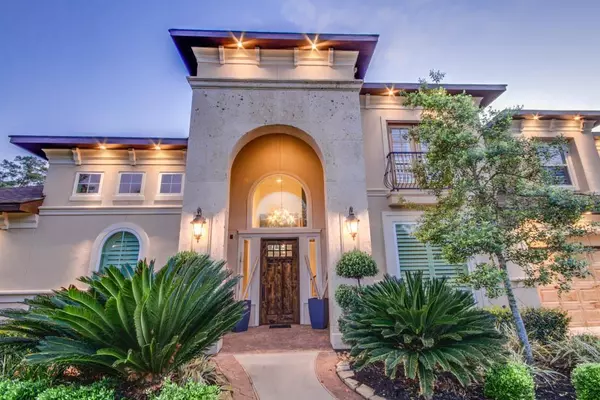$1,080,000
For more information regarding the value of a property, please contact us for a free consultation.
4 Beds
4.2 Baths
4,456 SqFt
SOLD DATE : 06/07/2023
Key Details
Property Type Single Family Home
Listing Status Sold
Purchase Type For Sale
Square Footage 4,456 sqft
Price per Sqft $269
Subdivision Wdlnds Vil Sterling Ridge
MLS Listing ID 79383452
Sold Date 06/07/23
Style Mediterranean
Bedrooms 4
Full Baths 4
Half Baths 2
Year Built 2011
Annual Tax Amount $17,177
Tax Year 2022
Lot Size 0.344 Acres
Property Description
Resting amid layers of pristine landscaping, sophistication and superlative attention to detail are the hallmarks of this gorgeous Mediterranean home. The marble entry w/ wood tread staircase, is centerpiece for a seamless flow between the dining room, study, family room & breakfast rm that has access to sheltered patio, summer kitchen & glistening pool. Flooded with light from soaring transom-crowned windows, the family rm interconnects w/ the kitchen that has ceiling- high cabinetry & backsplash, expansive eat-in island, premium SS appliances & butler’s pantry. Down stairs primary BR boasts HWDS, plantation shutters, coffered ceiling & granite laced bath w/aristocratic-flavored dual closets featuring enormous professionally planned storage & organization. 1st floor secondary BR w/private bath & amazing closet. Upstairs is a game room & well-appointed ensuite bedrooms that boast storage-friendly walk-in closets. 3 car garage. Exceptional!
Location
State TX
County Montgomery
Area The Woodlands
Rooms
Bedroom Description 1 Bedroom Down - Not Primary BR,2 Bedrooms Down,Primary Bed - 1st Floor,Walk-In Closet
Other Rooms 1 Living Area, Breakfast Room, Formal Dining, Gameroom Up, Home Office/Study, Kitchen/Dining Combo, Utility Room in House
Den/Bedroom Plus 4
Kitchen Kitchen open to Family Room, Pantry, Under Cabinet Lighting, Walk-in Pantry
Interior
Interior Features Fire/Smoke Alarm, Spa/Hot Tub, Washer Included
Heating Central Gas
Cooling Central Electric
Flooring Carpet, Tile, Wood
Fireplaces Number 1
Fireplaces Type Freestanding, Gas Connections, Gaslog Fireplace
Exterior
Exterior Feature Back Yard, Back Yard Fenced, Covered Patio/Deck, Outdoor Kitchen, Sprinkler System
Garage Attached Garage
Garage Spaces 3.0
Garage Description Auto Garage Door Opener
Pool 1
Roof Type Composition
Private Pool Yes
Building
Lot Description Subdivision Lot
Faces West
Story 2
Foundation Slab
Lot Size Range 0 Up To 1/4 Acre
Water Water District
Structure Type Stucco
New Construction No
Schools
Elementary Schools Deretchin Elementary School
Middle Schools Mccullough Junior High School
High Schools The Woodlands High School
School District 11 - Conroe
Others
Restrictions Deed Restrictions
Tax ID 9699-83-03300
Energy Description Attic Vents,Ceiling Fans,High-Efficiency HVAC
Acceptable Financing Cash Sale, Conventional
Tax Rate 2.02
Disclosures Sellers Disclosure
Listing Terms Cash Sale, Conventional
Financing Cash Sale,Conventional
Special Listing Condition Sellers Disclosure
Read Less Info
Want to know what your home might be worth? Contact us for a FREE valuation!

Our team is ready to help you sell your home for the highest possible price ASAP

Bought with Coldwell Banker Realty

"My job is to find and attract mastery-based agents to the office, protect the culture, and make sure everyone is happy! "






