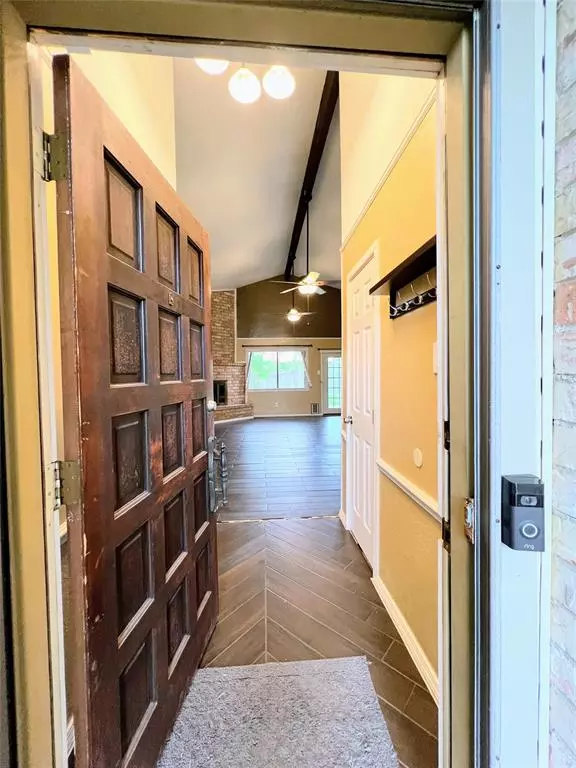$215,000
For more information regarding the value of a property, please contact us for a free consultation.
3 Beds
2 Baths
1,558 SqFt
SOLD DATE : 06/05/2023
Key Details
Property Type Single Family Home
Listing Status Sold
Purchase Type For Sale
Square Footage 1,558 sqft
Price per Sqft $131
Subdivision Pinehurst Sub
MLS Listing ID 2857908
Sold Date 06/05/23
Style Contemporary/Modern
Bedrooms 3
Full Baths 2
HOA Fees $7/ann
HOA Y/N 1
Year Built 1978
Annual Tax Amount $4,684
Tax Year 2022
Lot Size 10,200 Sqft
Acres 0.2342
Property Description
3 bedroom, 2 bathroom home in Baytown with easy access to major roads and freeways. Brick home with high vaulted ceilings, large windows with lots of natural light streaming through the home. No carpet, home has modern wood look tile and vinyl laminate flooring in the bedrooms. All lights are Smart, Includes wired security cameras and a ring door bell, along with smart deadbolts on backdoor and garage door. Create your outdoor oasis with the expansive backyard space. Enjoy the privacy of without back neighbors. Large storage shed in back yard. Has a hot tub in a sauna room. Please be careful when showing the backyard hot tub sauna room/shed. The current owner has never used it and does not know its current condition. Washer, dryer, refrigerator included. Lawn equipment in shed included and Owner does not know its current condition. Seller giving up to $6k with full price offer.
Location
State TX
County Chambers
Area Baytown/Chambers County
Rooms
Other Rooms Utility Room in Garage
Interior
Heating Central Electric
Cooling Central Electric
Fireplaces Number 1
Fireplaces Type Gaslog Fireplace
Exterior
Garage Attached Garage
Garage Spaces 2.0
Roof Type Composition
Private Pool No
Building
Lot Description Subdivision Lot
Story 1
Foundation Slab
Lot Size Range 0 Up To 1/4 Acre
Sewer Public Sewer
Water Public Water
Structure Type Brick,Vinyl
New Construction No
Schools
Elementary Schools Clark Elementary School (Goose Creek)
Middle Schools Gentry Junior High School
High Schools Sterling High School (Goose Creek)
School District 23 - Goose Creek Consolidated
Others
HOA Fee Include Recreational Facilities
Restrictions Deed Restrictions
Tax ID 9028
Tax Rate 2.7434
Disclosures Sellers Disclosure
Special Listing Condition Sellers Disclosure
Read Less Info
Want to know what your home might be worth? Contact us for a FREE valuation!

Our team is ready to help you sell your home for the highest possible price ASAP

Bought with Vylla Home

"My job is to find and attract mastery-based agents to the office, protect the culture, and make sure everyone is happy! "






