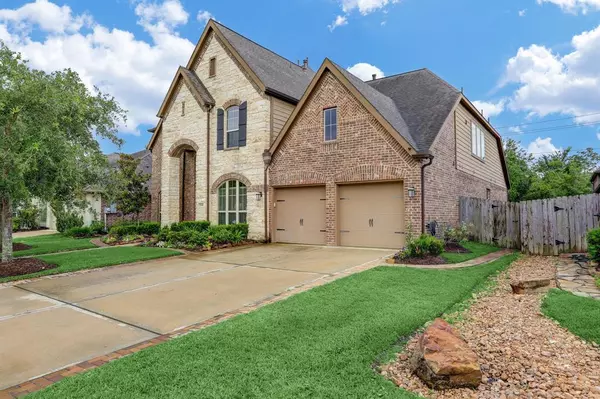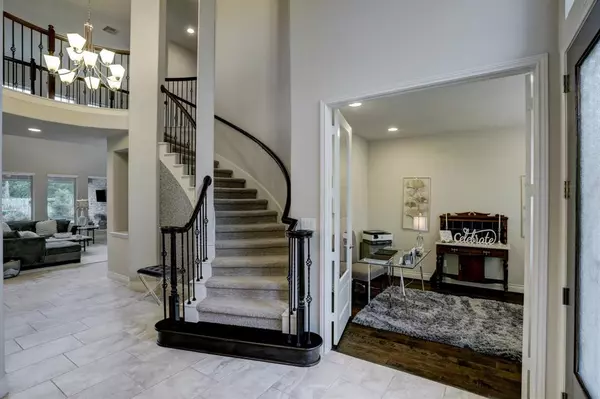$724,900
For more information regarding the value of a property, please contact us for a free consultation.
4 Beds
3.1 Baths
3,345 SqFt
SOLD DATE : 05/26/2023
Key Details
Property Type Single Family Home
Listing Status Sold
Purchase Type For Sale
Square Footage 3,345 sqft
Price per Sqft $216
Subdivision West Ranch
MLS Listing ID 37915552
Sold Date 05/26/23
Style Traditional
Bedrooms 4
Full Baths 3
Half Baths 1
HOA Fees $104/ann
HOA Y/N 1
Year Built 2016
Annual Tax Amount $14,705
Tax Year 2022
Lot Size 8,710 Sqft
Acres 0.2
Property Description
Gorgeous 4 bdrm/3.5 bath home in the well sought after FISD. Soaring family room ceiling and large windows for lots of natural light give this home a grand feel. Open kitchen boosts granite countertops, island sink, richly stained cabinets, and walk-in pantry. Luxurious primary bdrm offers lots of room with a spa-like bath including separate tub, two vanities, and separate closets. Spacious game room and media room provide lots of entertainment opportunities for families and friends. Don't miss the fabulous back yard sporting an oversized pool and spa surrounded by lush landscaping, plenty of seating, and even a fire pit to enjoy those beautiful evenings. There's even a mosquito sprayer in back yard along with a convenient gas line on back porch for your grill. Located very close to the park/lake for all the kayaking and walking you want. Perfect place to call home!
Location
State TX
County Galveston
Area Friendswood
Rooms
Bedroom Description Primary Bed - 1st Floor
Other Rooms Breakfast Room, Family Room, Formal Dining, Gameroom Up, Home Office/Study, Media, Utility Room in House
Kitchen Breakfast Bar, Butler Pantry, Kitchen open to Family Room, Walk-in Pantry
Interior
Heating Central Gas
Cooling Central Electric
Fireplaces Number 1
Exterior
Garage Attached Garage, Tandem
Garage Spaces 3.0
Pool 1
Roof Type Composition
Private Pool Yes
Building
Lot Description Subdivision Lot
Story 2
Foundation Slab
Lot Size Range 0 Up To 1/4 Acre
Sewer Public Sewer
Water Public Water
Structure Type Brick,Stone
New Construction No
Schools
Elementary Schools Cline Elementary School
Middle Schools Friendswood Junior High School
High Schools Friendswood High School
School District 20 - Friendswood
Others
Restrictions Deed Restrictions
Tax ID 1250-0001-0003-000
Energy Description Attic Vents,Ceiling Fans,Digital Program Thermostat,Insulated/Low-E windows,Radiant Attic Barrier
Acceptable Financing Cash Sale, Conventional, FHA, VA
Tax Rate 2.5025
Disclosures Mud, Sellers Disclosure
Green/Energy Cert Home Energy Rating/HERS
Listing Terms Cash Sale, Conventional, FHA, VA
Financing Cash Sale,Conventional,FHA,VA
Special Listing Condition Mud, Sellers Disclosure
Read Less Info
Want to know what your home might be worth? Contact us for a FREE valuation!

Our team is ready to help you sell your home for the highest possible price ASAP

Bought with eXp Realty, LLC

"My job is to find and attract mastery-based agents to the office, protect the culture, and make sure everyone is happy! "






