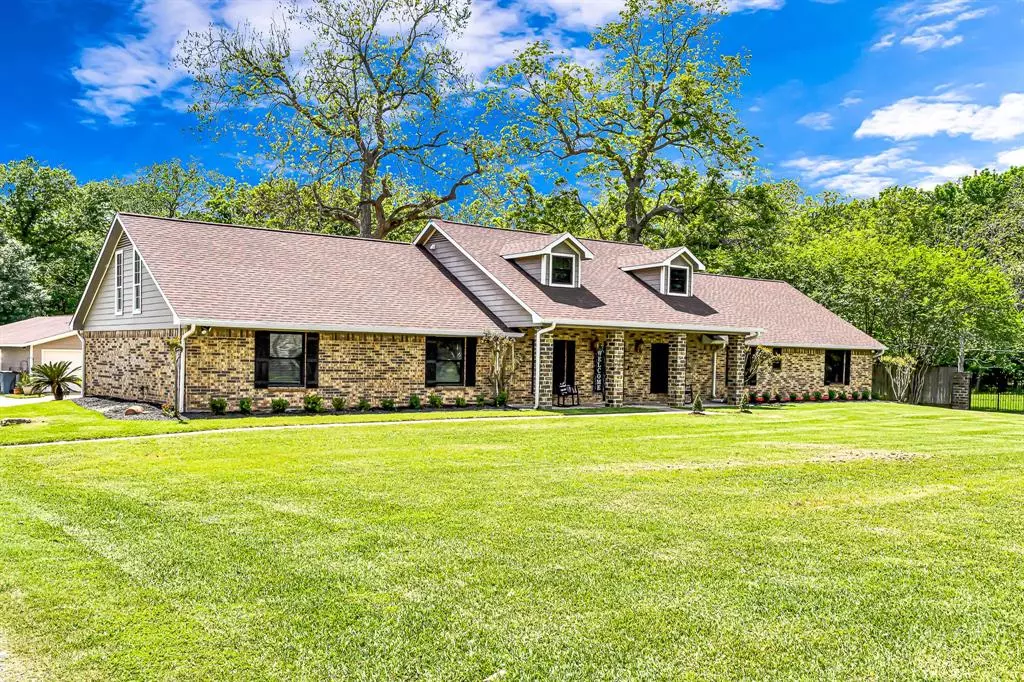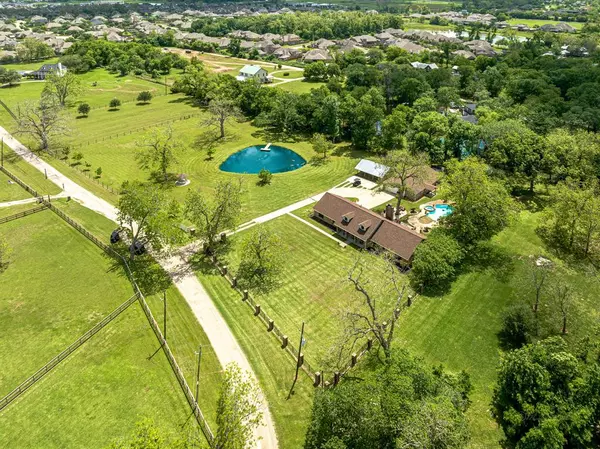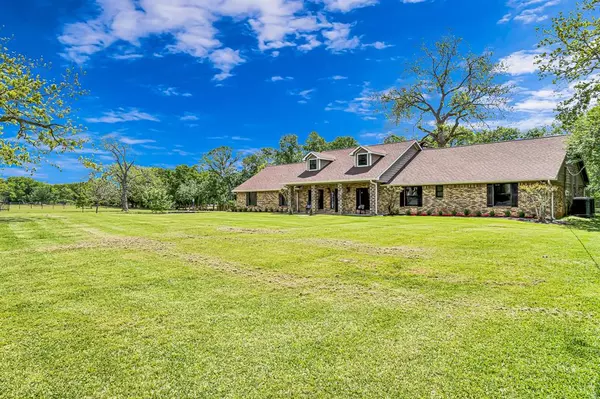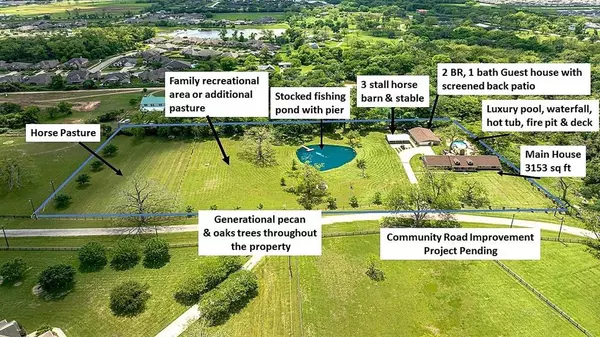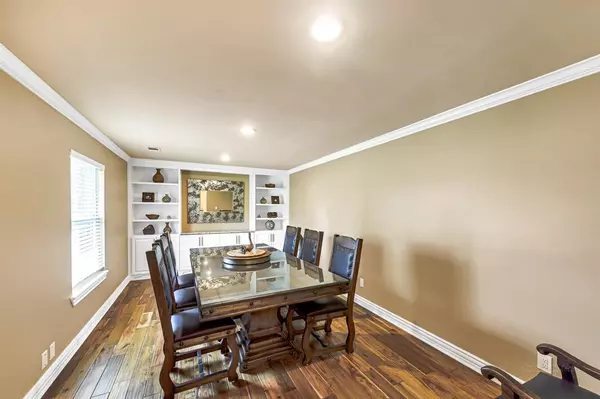$1,500,000
For more information regarding the value of a property, please contact us for a free consultation.
4 Beds
4 Baths
3,153 SqFt
SOLD DATE : 05/30/2023
Key Details
Property Type Single Family Home
Listing Status Sold
Purchase Type For Sale
Square Footage 3,153 sqft
Price per Sqft $436
Subdivision Locke Realtors
MLS Listing ID 20397664
Sold Date 05/30/23
Style Ranch
Bedrooms 4
Full Baths 4
HOA Fees $37/ann
HOA Y/N 1
Year Built 1976
Annual Tax Amount $11,580
Tax Year 2022
Lot Size 4.410 Acres
Acres 4.41
Property Description
The Best of Both Worlds-Enjoy City Days & Country Nights. The romance of a 4.4-acre country estate w/easy access to the Houston metroplex, Katy & Sugarland. Transition from peaceful acreage to an upscale night on the town in minutes. This estate features a modern ranch house, a epicurean kitchen, spa-style bedrooms, grand entertaining spaces, a stunning full guest cabana (or quarters w/kitchen, living room & two bedrooms), a luxury pool & deck, horse stables, stocked fishing pond, family recreation area, screened patio, workshop & a sprawling horse pasture. Over 1000 sf of living space can be added to the 3153 main house or 2 bedroom guest cabana. So bring your fishing poles, saddles, family football games, frisbee golf set & epic party ideas, this home can handle it all. Ancient mature pecan trees yield enough bounty for Christmas & Thanksgiving, sprawling oaks await to serve as the back drop for family photos that will be the envy of your friends. Visit today & stay for a lifetime
Location
State TX
County Fort Bend
Area Fort Bend County North/Richmond
Rooms
Bedroom Description All Bedrooms Up,En-Suite Bath,Primary Bed - 1st Floor,Sitting Area,Walk-In Closet
Other Rooms Breakfast Room, Family Room, Formal Dining, Home Office/Study, Kitchen/Dining Combo, Quarters/Guest House, Utility Room in House
Master Bathroom Primary Bath: Double Sinks, Primary Bath: Jetted Tub, Primary Bath: Separate Shower, Secondary Bath(s): Double Sinks, Secondary Bath(s): Shower Only, Secondary Bath(s): Tub/Shower Combo, Vanity Area
Den/Bedroom Plus 5
Kitchen Breakfast Bar, Island w/o Cooktop, Kitchen open to Family Room, Pantry, Pot Filler, Pots/Pans Drawers, Second Sink, Under Cabinet Lighting
Interior
Interior Features Alarm System - Owned, Crown Molding, Drapes/Curtains/Window Cover, Dry Bar, Fire/Smoke Alarm, Formal Entry/Foyer, High Ceiling
Heating Central Electric, Other Heating
Cooling Central Electric
Flooring Marble Floors, Travertine, Wood
Fireplaces Number 1
Fireplaces Type Wood Burning Fireplace
Exterior
Exterior Feature Back Green Space, Back Yard, Back Yard Fenced, Barn/Stable, Covered Patio/Deck, Detached Gar Apt /Quarters, Fully Fenced, Outdoor Fireplace, Porch, Private Driveway, Screened Porch, Spa/Hot Tub, Storage Shed, Workshop
Parking Features Attached Garage
Garage Spaces 2.0
Garage Description Additional Parking, Auto Driveway Gate, Auto Garage Door Opener, Boat Parking, Converted Garage, Driveway Gate, Golf Cart Garage, RV Parking, Workshop
Pool Gunite, Heated, In Ground
Waterfront Description Pier,Pond
Roof Type Composition
Street Surface Asphalt,Gravel
Accessibility Automatic Gate, Driveway Gate
Private Pool Yes
Building
Lot Description Water View, Wooded
Faces North
Story 1
Foundation Slab
Lot Size Range 2 Up to 5 Acres
Sewer Septic Tank
Water Well
Structure Type Brick,Cement Board,Wood
New Construction No
Schools
Elementary Schools Frost Elementary School (Lamar)
Middle Schools Wertheimer/Briscoe Junior High School
High Schools Foster High School
School District 33 - Lamar Consolidated
Others
Senior Community No
Restrictions Deed Restrictions,Horses Allowed
Tax ID 5110-00-000-0070-901
Ownership Full Ownership
Energy Description Attic Vents,Ceiling Fans,Digital Program Thermostat,Energy Star Appliances,Energy Star/CFL/LED Lights,High-Efficiency HVAC,Insulated Doors,Insulated/Low-E windows,Insulation - Blown Cellulose,Insulation - Other,North/South Exposure,Tankless/On-Demand H2O Heater
Acceptable Financing Cash Sale, Conventional
Tax Rate 1.6932
Disclosures Exclusions, Sellers Disclosure
Listing Terms Cash Sale, Conventional
Financing Cash Sale,Conventional
Special Listing Condition Exclusions, Sellers Disclosure
Read Less Info
Want to know what your home might be worth? Contact us for a FREE valuation!

Our team is ready to help you sell your home for the highest possible price ASAP

Bought with Compass RE Texas, LLC - Katy

"My job is to find and attract mastery-based agents to the office, protect the culture, and make sure everyone is happy! "

