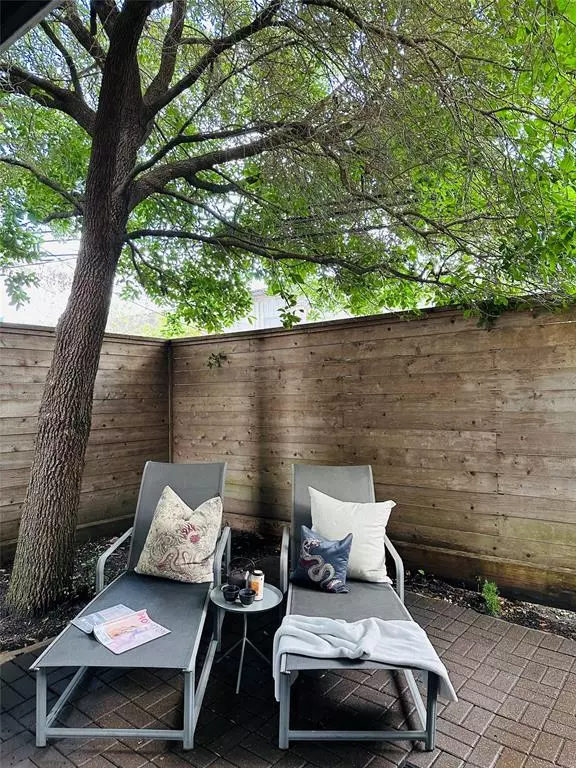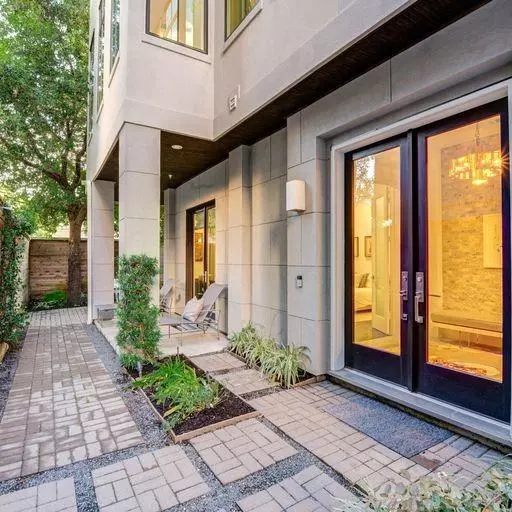$1,495,000
For more information regarding the value of a property, please contact us for a free consultation.
4 Beds
4.1 Baths
4,576 SqFt
SOLD DATE : 05/31/2023
Key Details
Property Type Single Family Home
Listing Status Sold
Purchase Type For Sale
Square Footage 4,576 sqft
Price per Sqft $307
Subdivision Portland Ave Estates
MLS Listing ID 58479633
Sold Date 05/31/23
Style Contemporary/Modern
Bedrooms 4
Full Baths 4
Half Baths 1
Year Built 2015
Annual Tax Amount $24,824
Tax Year 2021
Lot Size 2,858 Sqft
Acres 0.0656
Property Description
Four story residence located in Houston's Museum District - the cultural heart of Houston. With a crisp, modern aesthetic this is vertical living at its finest. Designed by Houston interior designer, Laura Umansky, of Laura U Design Collective, this home offers luxurious living and sparkling city views from day to night. The level of interior detailing is remarkable on every level. Two car garage and on street parking. Pneumatic elevator. GENERAC GENERATOR. This home is secured and operated by a CONTROL 4 SYSTEM - personalized and unparalleled convenience. Guest suite or home office with mini bar on first floor. Chef's kitchen with Thermador appliances, open concept living, extravagant primary suite, three balconies and a roof top terrace with breathtaking views. Private showings by appointment only.
Location
State TX
County Harris
Area Rice/Museum District
Rooms
Bedroom Description Primary Bed - 3rd Floor
Other Rooms Breakfast Room, Den, Home Office/Study, Living Area - 2nd Floor, Utility Room in House
Kitchen Under Cabinet Lighting
Interior
Interior Features Central Vacuum, Dryer Included, Elevator, Fire/Smoke Alarm, Formal Entry/Foyer, High Ceiling, Refrigerator Included, Washer Included
Heating Central Gas, Zoned
Cooling Central Electric, Zoned
Flooring Stone, Tile, Wood
Fireplaces Number 1
Fireplaces Type Gaslog Fireplace
Exterior
Garage Attached Garage
Garage Spaces 2.0
Roof Type Built Up,Composition
Private Pool No
Building
Lot Description Subdivision Lot
Story 4
Foundation Slab on Builders Pier
Lot Size Range 0 Up To 1/4 Acre
Sewer Public Sewer
Water Public Water
Structure Type Cement Board,Stucco
New Construction No
Schools
Elementary Schools Macgregor Elementary School
Middle Schools Cullen Middle School (Houston)
High Schools Lamar High School (Houston)
School District 27 - Houston
Others
Restrictions Deed Restrictions
Tax ID 135-574-001-0002
Energy Description Ceiling Fans,Digital Program Thermostat,Generator,HVAC>13 SEER,Insulated/Low-E windows,Insulation - Batt,Tankless/On-Demand H2O Heater
Acceptable Financing Cash Sale, Conventional
Tax Rate 2.3307
Disclosures No Disclosures
Listing Terms Cash Sale, Conventional
Financing Cash Sale,Conventional
Special Listing Condition No Disclosures
Read Less Info
Want to know what your home might be worth? Contact us for a FREE valuation!

Our team is ready to help you sell your home for the highest possible price ASAP

Bought with Greenwood King Properties

"My job is to find and attract mastery-based agents to the office, protect the culture, and make sure everyone is happy! "






