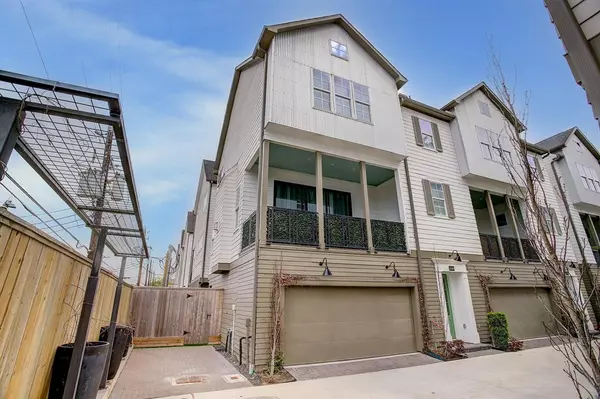$498,900
For more information regarding the value of a property, please contact us for a free consultation.
3 Beds
3.1 Baths
2,433 SqFt
SOLD DATE : 05/15/2023
Key Details
Property Type Townhouse
Sub Type Townhouse
Listing Status Sold
Purchase Type For Sale
Square Footage 2,433 sqft
Price per Sqft $203
Subdivision Lou Ellen Park
MLS Listing ID 70261623
Sold Date 05/15/23
Style Traditional
Bedrooms 3
Full Baths 3
Half Baths 1
HOA Fees $205/ann
Year Built 2020
Annual Tax Amount $10,122
Tax Year 2022
Lot Size 1,741 Sqft
Property Description
Perfectly maintained & like-new home with tons of privacy & unbeatable location! This home offers incredible outdoor spaces & fantastic layout for entertaining. The open concept kitchen-living-dining area boasts abundant natural light from three sides--rare find! Enjoy move-in ready condition with custom window treatments throughout the home, including motorized in the primary bedroom. High ceilings in every room give a spacious feel. Backyard has plenty of room for entertaining, relaxation & even the most active pets to get exercise. Oversized terrace off of living room with impressive stackable sliding glass doors. Storage options everywhere--a brilliant floorplan! Don't miss the extra room inside the primary bedroom perfect for a luxurious dressing room, craft room or nursery! Check out floorplans provided! Never worry about guest parking--dedicated areas in front of the community & a semi-private space next to this home! This pocket of Oak Forest is rapidly developing--get in now!
Location
State TX
County Harris
Area Oak Forest East Area
Interior
Interior Features Alarm System - Owned
Heating Central Electric
Cooling Central Electric
Fireplaces Number 1
Fireplaces Type Gaslog Fireplace
Exterior
Parking Features Attached Garage
Roof Type Composition
Private Pool No
Building
Story 3
Entry Level Ground Level
Foundation Slab
Sewer Public Sewer
Structure Type Cement Board
New Construction No
Schools
Elementary Schools Oak Forest Elementary School (Houston)
Middle Schools Black Middle School
High Schools Waltrip High School
School District 27 - Houston
Others
HOA Fee Include Limited Access Gates
Senior Community No
Tax ID 140-333-001-0008
Acceptable Financing Cash Sale, Conventional, FHA, VA
Tax Rate 2.2019
Disclosures Sellers Disclosure
Listing Terms Cash Sale, Conventional, FHA, VA
Financing Cash Sale,Conventional,FHA,VA
Special Listing Condition Sellers Disclosure
Read Less Info
Want to know what your home might be worth? Contact us for a FREE valuation!

Our team is ready to help you sell your home for the highest possible price ASAP

Bought with HomeSmart

"My job is to find and attract mastery-based agents to the office, protect the culture, and make sure everyone is happy! "






