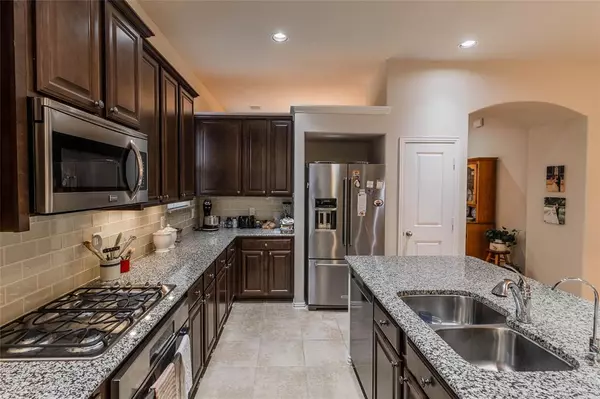$395,000
For more information regarding the value of a property, please contact us for a free consultation.
3 Beds
2.1 Baths
2,204 SqFt
SOLD DATE : 07/07/2023
Key Details
Property Type Single Family Home
Listing Status Sold
Purchase Type For Sale
Square Footage 2,204 sqft
Price per Sqft $183
Subdivision Long Meadow Farms Sec 31
MLS Listing ID 45331097
Sold Date 07/07/23
Style Traditional
Bedrooms 3
Full Baths 2
Half Baths 1
HOA Fees $70/ann
HOA Y/N 1
Year Built 2014
Annual Tax Amount $8,970
Tax Year 2022
Lot Size 6,731 Sqft
Acres 0.1545
Property Description
Welcome home to 21022 Barrett Woods Ln, located in the master-planned community of Long Meadow Farms! This lovely home features 4 bedrooms, 2 full baths, 1 half bath and an attached 2 car garage. This fluid concept floor plan will make entertaining a breeze. The stunning kitchen features stained wood cabinetry with granite countertops, and island with sink, and stainless steel appliances. The family room features vaulted ceilings, a fireplace and stacked stone wall, tile flooring, and large windows allowing the natural light to shine through. Make memories with your guests in the formal dining. End your days in the spacious primary suite. The primary bath features dual sinks, a huge oversized shower, and walk-in closet. Don't forget to step out back to enjoy the covered patio and backyard with NO BACK NEIGHBORS! You don't want to miss all this gorgeous home has to offer! Check out the 3D tour and schedule your showing today!
Location
State TX
County Fort Bend
Area Fort Bend County North/Richmond
Rooms
Bedroom Description All Bedrooms Down,En-Suite Bath,Primary Bed - 1st Floor,Walk-In Closet
Other Rooms Breakfast Room, Family Room, Formal Dining, Home Office/Study
Den/Bedroom Plus 4
Kitchen Island w/o Cooktop
Interior
Heating Central Gas
Cooling Central Electric
Flooring Engineered Wood, Tile, Vinyl Plank
Fireplaces Number 1
Fireplaces Type Gaslog Fireplace
Exterior
Garage Attached Garage
Garage Spaces 2.0
Garage Description Double-Wide Driveway
Roof Type Composition
Street Surface Concrete,Curbs,Gutters
Private Pool No
Building
Lot Description Subdivision Lot
Story 1
Foundation Slab
Lot Size Range 0 Up To 1/4 Acre
Builder Name Highland Homes
Water Water District
Structure Type Brick
New Construction No
Schools
Elementary Schools Adolphus Elementary School
Middle Schools Wertheimer/Briscoe Junior High School
High Schools Foster High School
School District 33 - Lamar Consolidated
Others
Restrictions Deed Restrictions
Tax ID 5121-31-001-0090-901
Tax Rate 2.8732
Disclosures Mud, Sellers Disclosure
Special Listing Condition Mud, Sellers Disclosure
Read Less Info
Want to know what your home might be worth? Contact us for a FREE valuation!

Our team is ready to help you sell your home for the highest possible price ASAP

Bought with REALM Real Estate Professional

"My job is to find and attract mastery-based agents to the office, protect the culture, and make sure everyone is happy! "






