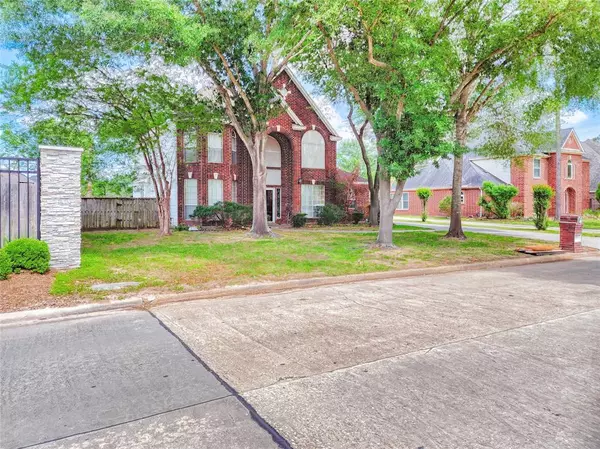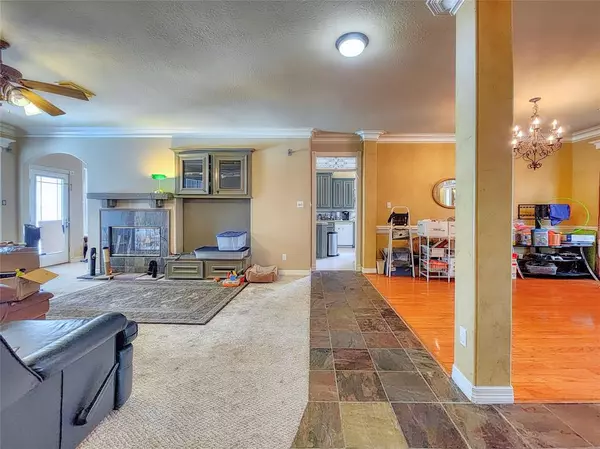$399,000
For more information regarding the value of a property, please contact us for a free consultation.
4 Beds
3.1 Baths
3,266 SqFt
SOLD DATE : 07/11/2023
Key Details
Property Type Single Family Home
Listing Status Sold
Purchase Type For Sale
Square Footage 3,266 sqft
Price per Sqft $116
Subdivision Memorial Northwest Estates 01
MLS Listing ID 51636987
Sold Date 07/11/23
Style Other Style
Bedrooms 4
Full Baths 3
Half Baths 1
HOA Fees $39/ann
HOA Y/N 1
Year Built 1995
Annual Tax Amount $7,900
Tax Year 2022
Lot Size 9,600 Sqft
Acres 0.2204
Property Description
Discover your dream family home in this stunning 4 bedroom, 2.5 bathroom detached garage property. Boasting an impressive 3,266 square feet of living space, this home offers an open and airy feel throughout. The kitchen and dining room combo is the perfect space for entertaining guests or enjoying a family meal together. Equipped with modern appliances, ample storage in the walk-in pantry, and plenty of counter space, this kitchen is a chef's paradise.Vaulted ceilings in the living area create a grand feel, while the cozy fireplace provides the perfect spot for snuggling up with loved ones on chilly evenings. The in-house laundry room and sink add convenience to everyday life, while the walk-in closets in each bedroom provide plenty of storage space.Step outside to the back patio and be greeted by the sparkling pool, ideal for soaking up the sun or hosting barbecues with friends and family. This home truly has it all, from the spacious layout and modern amenities and more
Location
State TX
County Harris
Area Champions Area
Rooms
Bedroom Description All Bedrooms Up,Primary Bed - 1st Floor,Sitting Area
Other Rooms Living Area - 1st Floor, Living Area - 2nd Floor, Living/Dining Combo
Kitchen Island w/ Cooktop, Pots/Pans Drawers, Second Sink, Walk-in Pantry
Interior
Interior Features Balcony, Central Vacuum, Crown Molding, Drapes/Curtains/Window Cover, Dry Bar, Formal Entry/Foyer, High Ceiling
Heating Central Gas
Cooling Central Gas
Flooring Carpet, Tile, Wood
Fireplaces Number 1
Exterior
Exterior Feature Back Yard, Back Yard Fenced, Patio/Deck
Garage Detached Garage
Garage Spaces 2.0
Garage Description Single-Wide Driveway
Pool 1
Roof Type Composition
Street Surface Concrete
Private Pool Yes
Building
Lot Description Subdivision Lot
Faces Southwest
Story 2
Foundation Slab
Lot Size Range 0 Up To 1/4 Acre
Sewer Public Sewer
Water Public Water
Structure Type Brick
New Construction No
Schools
Elementary Schools Theiss Elementary School
Middle Schools Doerre Intermediate School
High Schools Klein High School
School District 32 - Klein
Others
Restrictions Unknown
Tax ID 113-732-000-0015
Energy Description Ceiling Fans
Acceptable Financing Conventional, FHA
Tax Rate 2.179
Disclosures Sellers Disclosure
Listing Terms Conventional, FHA
Financing Conventional,FHA
Special Listing Condition Sellers Disclosure
Read Less Info
Want to know what your home might be worth? Contact us for a FREE valuation!

Our team is ready to help you sell your home for the highest possible price ASAP

Bought with JPAR - The Sears Group

"My job is to find and attract mastery-based agents to the office, protect the culture, and make sure everyone is happy! "






