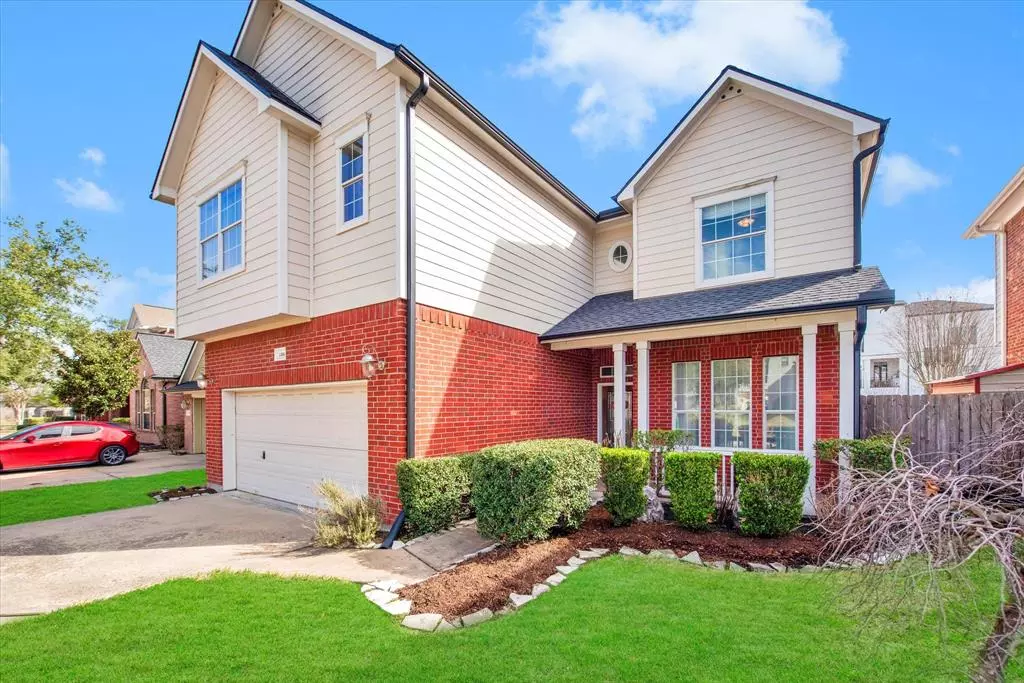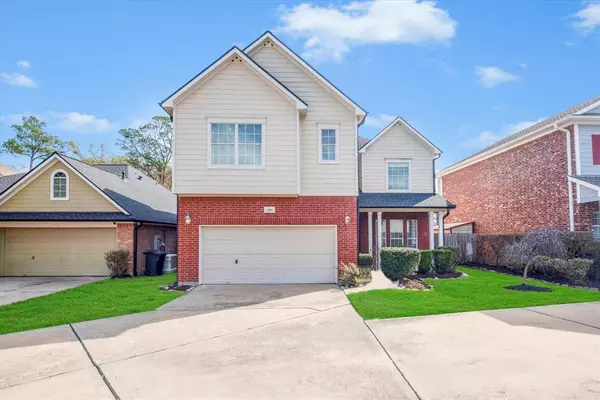$449,900
For more information regarding the value of a property, please contact us for a free consultation.
4 Beds
2.1 Baths
2,701 SqFt
SOLD DATE : 07/11/2023
Key Details
Property Type Single Family Home
Listing Status Sold
Purchase Type For Sale
Square Footage 2,701 sqft
Price per Sqft $163
Subdivision Sherwood Park
MLS Listing ID 84785182
Sold Date 07/11/23
Style Traditional
Bedrooms 4
Full Baths 2
Half Baths 1
HOA Fees $170/ann
HOA Y/N 1
Year Built 2006
Annual Tax Amount $8,557
Tax Year 2022
Lot Size 5,298 Sqft
Acres 0.1216
Property Description
**LEASED**Gorgeous 2 story home features the conveniences of luxury living in a gated community, with convenient access to I10 and the Beltway. Oversized corner lot, full sized private driveway. Lush landscaping with sprinkler system. This home is the definition of "must have" to formal dining and open concept adorned with high ceilings and tons of windows to let in natural light. Gas Fireplace that gives the space a cozy feel and private pool located just off the kitchen with mosquito misting system. Travel upstairs and you will find the game room with build in entertainment center and shelving. Third bedroom right off the loft currently being used as an office features a hidden Murphy bed perfect for traveling guest and family. The surprises don't end there utility upstairs and if you ask me what a convince with all bedrooms located upstairs, it's a must! Spacious master suite and luxurious master bath, including a relaxing Jacuzzi tub and separate His and Hers vanity and closets.
Location
State TX
County Harris
Area Spring Branch
Rooms
Bedroom Description All Bedrooms Up,Primary Bed - 2nd Floor,Sitting Area,Walk-In Closet
Other Rooms 1 Living Area, Breakfast Room, Family Room, Formal Dining, Gameroom Up, Home Office/Study, Kitchen/Dining Combo, Living Area - 1st Floor, Living/Dining Combo, Utility Room in House
Kitchen Island w/o Cooktop, Kitchen open to Family Room, Pantry
Interior
Interior Features Alarm System - Owned, Fire/Smoke Alarm, High Ceiling
Heating Central Gas
Cooling Central Electric
Flooring Carpet, Tile, Wood
Fireplaces Number 1
Fireplaces Type Gaslog Fireplace
Exterior
Exterior Feature Back Yard, Back Yard Fenced, Covered Patio/Deck, Fully Fenced, Porch, Sprinkler System
Garage Attached Garage, Tandem
Garage Spaces 2.0
Pool 1
Roof Type Composition
Private Pool Yes
Building
Lot Description Corner, Other, Subdivision Lot
Faces West
Story 2
Foundation Slab
Lot Size Range 0 Up To 1/4 Acre
Builder Name ROC HOMES
Sewer Public Sewer
Water Public Water
Structure Type Brick,Cement Board
New Construction No
Schools
Elementary Schools Sherwood Elementary School
Middle Schools Spring Forest Middle School
High Schools Stratford High School (Spring Branch)
School District 49 - Spring Branch
Others
Restrictions Deed Restrictions,Restricted
Tax ID 123-411-001-0020
Ownership Full Ownership
Energy Description Insulated/Low-E windows
Acceptable Financing Cash Sale, Conventional, FHA, Other, VA
Tax Rate 2.3379
Disclosures Exclusions, Sellers Disclosure
Listing Terms Cash Sale, Conventional, FHA, Other, VA
Financing Cash Sale,Conventional,FHA,Other,VA
Special Listing Condition Exclusions, Sellers Disclosure
Read Less Info
Want to know what your home might be worth? Contact us for a FREE valuation!

Our team is ready to help you sell your home for the highest possible price ASAP

Bought with BHGRE Gary Greene

"My job is to find and attract mastery-based agents to the office, protect the culture, and make sure everyone is happy! "






