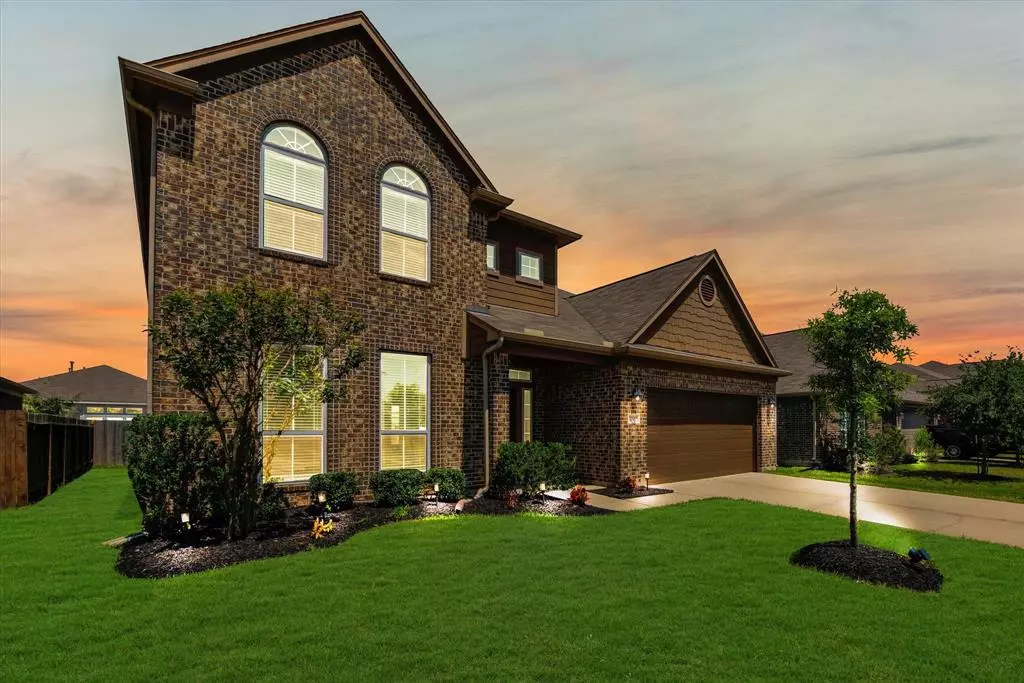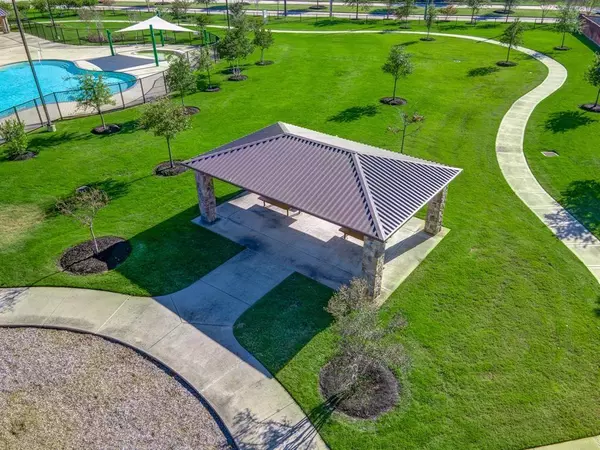$459,990
For more information regarding the value of a property, please contact us for a free consultation.
5 Beds
3.1 Baths
4,484 SqFt
SOLD DATE : 07/03/2023
Key Details
Property Type Single Family Home
Listing Status Sold
Purchase Type For Sale
Square Footage 4,484 sqft
Price per Sqft $100
Subdivision Morton Creek Ranch
MLS Listing ID 67283415
Sold Date 07/03/23
Style Traditional
Bedrooms 5
Full Baths 3
Half Baths 1
HOA Fees $50/ann
HOA Y/N 1
Year Built 2015
Tax Year 2022
Lot Size 5,981 Sqft
Acres 0.1373
Property Description
Welcome home to 3203 Tall Sycamore Trail located in Morton Creek Ranch and zoned to Katy ISD! This stunning home features 5 bedrooms, 3 full baths, 1 half bath and a 2 car garage. As you open the front door you are welcomed by an open concept floorplan. The kitchen features dark stained cabinetry with granite countertops and separate island. Entertain your guests in the formal living and dining rooms. The family room includes gorgeous flooring and large windows allowing the natural light to shine through. End your days in the spacious primary suite. The primary bath includes a large walk-in shower, separate garden tub and large walk-in closets. Come upstairs where you will find 4 secondary bedrooms, a media room, a study and a spacious game room. Don't forget to step out back for a view of the covered patio and backyard. You don't want to miss all this home has to offer! Check out the photos and schedule your showing today!
Location
State TX
County Harris
Area Katy - North
Rooms
Bedroom Description Primary Bed - 1st Floor,Walk-In Closet
Other Rooms Breakfast Room, Family Room, Formal Dining, Formal Living, Gameroom Up, Media, Utility Room in House
Den/Bedroom Plus 6
Kitchen Island w/o Cooktop
Interior
Interior Features Drapes/Curtains/Window Cover, Prewired for Alarm System, Refrigerator Included
Heating Central Gas
Cooling Central Electric
Flooring Carpet, Tile, Vinyl
Exterior
Exterior Feature Back Yard Fenced, Covered Patio/Deck
Garage Attached Garage
Garage Spaces 2.0
Roof Type Composition
Private Pool No
Building
Lot Description Subdivision Lot
Story 2
Foundation Slab
Lot Size Range 0 Up To 1/4 Acre
Builder Name Postwood Homes
Water Water District
Structure Type Brick,Cement Board
New Construction No
Schools
Elementary Schools Leonard Elementary School (Katy)
Middle Schools Stockdick Junior High School
High Schools Paetow High School
School District 30 - Katy
Others
Restrictions Deed Restrictions
Tax ID 135-549-002-0007
Ownership Full Ownership
Energy Description Attic Vents,Ceiling Fans,HVAC>13 SEER,Insulated/Low-E windows,Radiant Attic Barrier
Acceptable Financing Cash Sale, Conventional, FHA, VA
Tax Rate 3.187
Disclosures Mud, Sellers Disclosure
Listing Terms Cash Sale, Conventional, FHA, VA
Financing Cash Sale,Conventional,FHA,VA
Special Listing Condition Mud, Sellers Disclosure
Read Less Info
Want to know what your home might be worth? Contact us for a FREE valuation!

Our team is ready to help you sell your home for the highest possible price ASAP

Bought with RE/MAX Signature

"My job is to find and attract mastery-based agents to the office, protect the culture, and make sure everyone is happy! "






