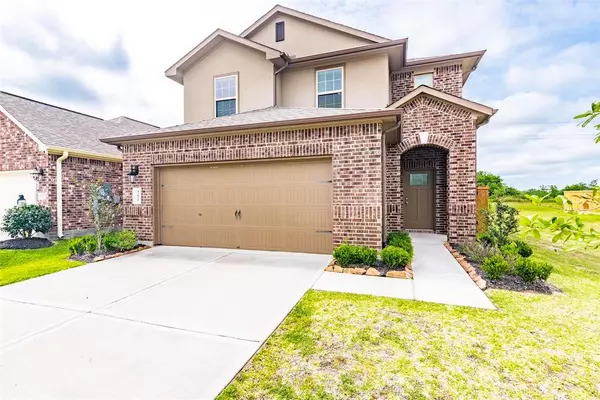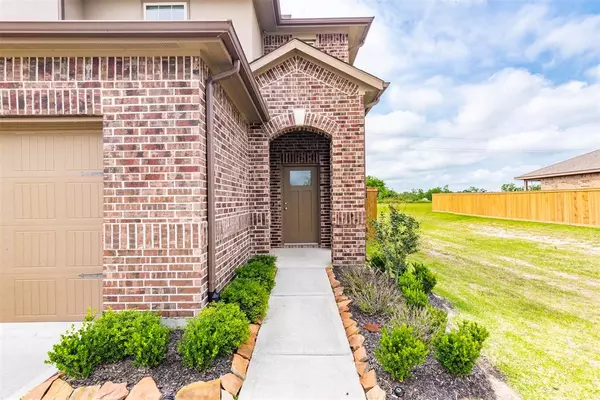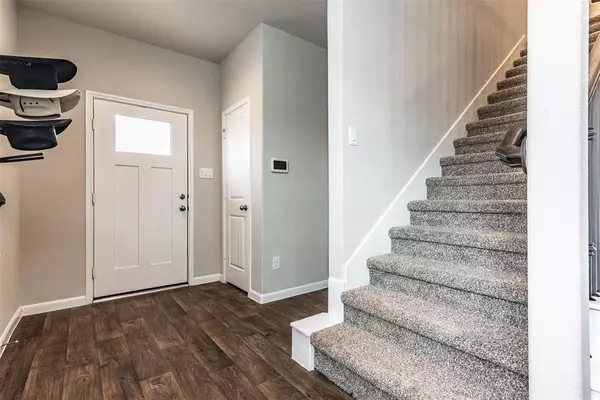$319,900
For more information regarding the value of a property, please contact us for a free consultation.
4 Beds
2.1 Baths
2,131 SqFt
SOLD DATE : 06/30/2023
Key Details
Property Type Single Family Home
Listing Status Sold
Purchase Type For Sale
Square Footage 2,131 sqft
Price per Sqft $147
Subdivision Lago Mapod 4 Sec 2
MLS Listing ID 83227514
Sold Date 06/30/23
Style Traditional
Bedrooms 4
Full Baths 2
Half Baths 1
HOA Fees $119/ann
HOA Y/N 1
Year Built 2019
Lot Size 5,084 Sqft
Acres 0.1167
Property Description
Why spend thousands more on new construction, when you can purchase a similar home a few years older? NO BACK NEIGHBORS, NO SIDE NEIGHBORS. Enjoy hard-to-find privacy while still enjoying all the great things this community has to offer. This gently used 4 bedroom 2.5 bath two-story home has everything to offer you & your family. The primary bedroom is located downstairs with 3 guest bedrooms + a game room upstairs. An open-concept floorplan with a huge kitchen makes entertaining and holidays fun for everyone. Don't forget the half-bath next to the living room for guests and family. Features of this home include a gorgeous entryway, custom countertops, tons of wood cabinet storage & stainless steel appliances throughout. Barstool seating for 4 & a large breakfast bar. His & her vanities in the primary bathroom with a walk-in closet plus a walk-in shower and separate tub. Peace & quiet await you with a covered patio in the pool-sized backyard. *Motivated Seller has relocated**
Location
State TX
County Galveston
Area Santa Fe
Rooms
Bedroom Description Primary Bed - 1st Floor,Split Plan,Walk-In Closet
Other Rooms Gameroom Up, Kitchen/Dining Combo, Living Area - 1st Floor, Utility Room in House
Den/Bedroom Plus 4
Kitchen Breakfast Bar, Walk-in Pantry
Interior
Interior Features Alarm System - Owned, Drapes/Curtains/Window Cover, Fire/Smoke Alarm, High Ceiling, Washer Included
Heating Central Gas
Cooling Central Electric
Flooring Carpet, Vinyl
Exterior
Exterior Feature Back Yard Fenced, Covered Patio/Deck, Sprinkler System, Storm Shutters
Garage Attached Garage
Garage Spaces 2.0
Garage Description Auto Driveway Gate, Double-Wide Driveway
Roof Type Composition
Street Surface Concrete,Curbs,Gutters
Private Pool No
Building
Lot Description Subdivision Lot
Story 2
Foundation Slab
Lot Size Range 0 Up To 1/4 Acre
Builder Name DR Horton
Sewer Public Sewer
Water Public Water, Water District
Structure Type Brick,Stucco,Wood
New Construction No
Schools
Elementary Schools Lobit Elementary School
Middle Schools Lobit Middle School
High Schools Dickinson High School
School District 17 - Dickinson
Others
HOA Fee Include Clubhouse,Courtesy Patrol,Grounds,Other
Restrictions Deed Restrictions
Tax ID 4479-0201-0032-000
Ownership Full Ownership
Energy Description Ceiling Fans,Digital Program Thermostat,Insulated/Low-E windows
Acceptable Financing Cash Sale, Conventional, FHA, Seller to Contribute to Buyer's Closing Costs, VA
Disclosures Mud, Sellers Disclosure
Listing Terms Cash Sale, Conventional, FHA, Seller to Contribute to Buyer's Closing Costs, VA
Financing Cash Sale,Conventional,FHA,Seller to Contribute to Buyer's Closing Costs,VA
Special Listing Condition Mud, Sellers Disclosure
Read Less Info
Want to know what your home might be worth? Contact us for a FREE valuation!

Our team is ready to help you sell your home for the highest possible price ASAP

Bought with eXp Realty, LLC

"My job is to find and attract mastery-based agents to the office, protect the culture, and make sure everyone is happy! "






