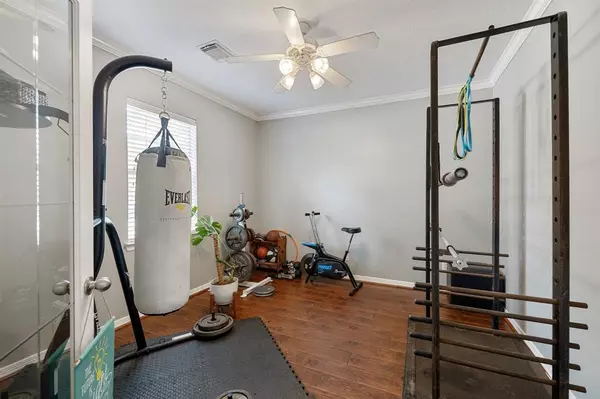$425,000
For more information regarding the value of a property, please contact us for a free consultation.
4 Beds
2.1 Baths
2,973 SqFt
SOLD DATE : 06/29/2023
Key Details
Property Type Single Family Home
Listing Status Sold
Purchase Type For Sale
Square Footage 2,973 sqft
Price per Sqft $142
Subdivision Pine Mill Ranch
MLS Listing ID 88441549
Sold Date 06/29/23
Style Traditional
Bedrooms 4
Full Baths 2
Half Baths 1
HOA Fees $62/ann
HOA Y/N 1
Year Built 2007
Annual Tax Amount $11,091
Tax Year 2022
Lot Size 7,529 Sqft
Acres 0.1728
Property Description
Beautiful 2-story home with 4 bedrooms + huge game room + extra bonus room + study + INCREDIBLE pool and spa! The open floor plan creates a spacious and welcoming environment with tons of natural light! The backyard is a true oasis, featuring a sparkling pool and covered patio that’s perfect for outdoor entertaining. Downstairs includes a home office, formal dining room, large kitchen, half bath, huge living room with soaring ceilings, and impressive primary suite. Upstairs includes a huge game room, an extra bonus room perfect for a TV room or homework area, 3 spacious secondary bedrooms and a bathroom. Pine Mill Ranch is conveniently located close to I-10, Grand Parkway, and Westpark Tollway. The neighborhood amenities include pool, splash pad, volleyball court, fishing pier, tennis courts, and hike and bike trails. This beautiful home is a unique opportunity to live in a great neighborhood, zoned to wonderful schools at this price point. House is being sold as-is.
Location
State TX
County Fort Bend
Area Katy - Southwest
Rooms
Bedroom Description Primary Bed - 1st Floor,Walk-In Closet
Other Rooms Breakfast Room, Family Room, Formal Dining, Gameroom Up, Home Office/Study, Living Area - 1st Floor, Utility Room in House
Kitchen Breakfast Bar, Island w/o Cooktop, Kitchen open to Family Room, Pantry
Interior
Interior Features Formal Entry/Foyer, High Ceiling, Spa/Hot Tub
Heating Central Gas
Cooling Central Electric
Flooring Carpet, Laminate, Tile
Exterior
Exterior Feature Back Yard, Back Yard Fenced, Covered Patio/Deck, Patio/Deck, Porch, Private Driveway, Side Yard, Spa/Hot Tub
Garage Attached Garage
Garage Spaces 2.0
Garage Description Auto Garage Door Opener, Double-Wide Driveway
Pool 1
Roof Type Composition
Private Pool Yes
Building
Lot Description Subdivision Lot
Story 2
Foundation Slab
Lot Size Range 0 Up To 1/4 Acre
Water Water District
Structure Type Brick
New Construction No
Schools
Elementary Schools Keiko Davidson Elementary School
Middle Schools Tays Junior High School
High Schools Tompkins High School
School District 30 - Katy
Others
Restrictions Deed Restrictions
Tax ID 5797-01-002-0230-914
Energy Description Ceiling Fans
Acceptable Financing Cash Sale, Conventional, FHA, VA
Tax Rate 2.6705
Disclosures Sellers Disclosure
Listing Terms Cash Sale, Conventional, FHA, VA
Financing Cash Sale,Conventional,FHA,VA
Special Listing Condition Sellers Disclosure
Read Less Info
Want to know what your home might be worth? Contact us for a FREE valuation!

Our team is ready to help you sell your home for the highest possible price ASAP

Bought with Terra Point Realty, LLC

"My job is to find and attract mastery-based agents to the office, protect the culture, and make sure everyone is happy! "






