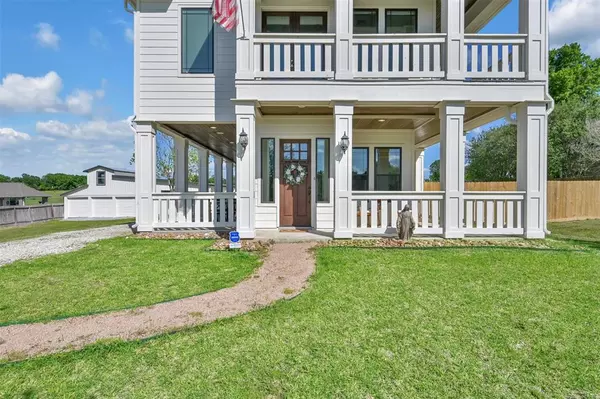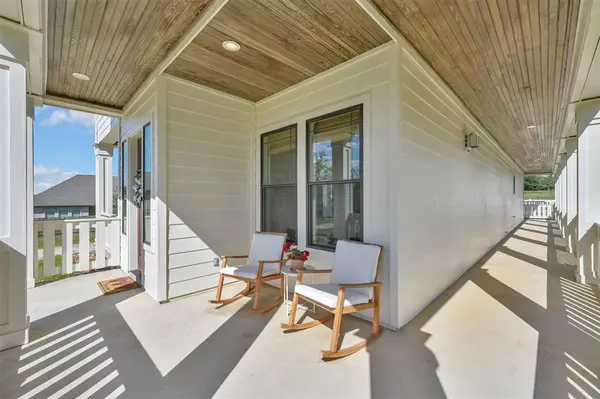$549,500
For more information regarding the value of a property, please contact us for a free consultation.
4 Beds
3.2 Baths
2,599 SqFt
SOLD DATE : 06/30/2023
Key Details
Property Type Single Family Home
Listing Status Sold
Purchase Type For Sale
Square Footage 2,599 sqft
Price per Sqft $213
Subdivision Lakeview Manor
MLS Listing ID 6056184
Sold Date 06/30/23
Style Contemporary/Modern
Bedrooms 4
Full Baths 3
Half Baths 2
HOA Y/N 1
Year Built 2013
Annual Tax Amount $9,970
Tax Year 2022
Lot Size 0.561 Acres
Acres 0.5607
Property Description
The views are absolutely endless in this one-of-a-kind custom palatial home that feels like you're always on vacation. Enjoy the breeze or take in the views from the upstairs wrap-around balcony, relax on the covered porches, or take a dip in the refreshing pool! Upon entry to the main home, you are welcomed by soaring ceilings opening into the main living areas with hardwood & travertine throughout. The updated kitchen (Nov '22) includes quartz countertops and extended cabinets to the ceilings. All new paint throughout the house in 2022 (inside & out!). Main home is adorned with solid wood doors, custom closet cabinets, double-paned windows, whole house water softener/filtration, and 8-inch crown molding & baseboards. The Guest House boasts a generous living area & kitchen (~700 ft, one 1/2 bath) and is attached to the 3-car garage/barn that sits on an unrestricted lot next to the main house lot for total of 0.56 acres. And just a short walk to your own private Lake Conroe access!
Location
State TX
County Montgomery
Area Lake Conroe Area
Rooms
Bedroom Description All Bedrooms Up,Primary Bed - 2nd Floor,Walk-In Closet
Other Rooms 1 Living Area, Breakfast Room, Family Room, Formal Dining, Garage Apartment, Guest Suite, Guest Suite w/Kitchen, Living Area - 1st Floor, Living/Dining Combo, Quarters/Guest House
Kitchen Island w/o Cooktop, Pantry, Under Cabinet Lighting
Interior
Interior Features Balcony, Crown Molding, Fire/Smoke Alarm, Formal Entry/Foyer, High Ceiling
Heating Central Gas
Cooling Central Electric
Flooring Travertine, Vinyl, Wood
Fireplaces Number 1
Fireplaces Type Gaslog Fireplace
Exterior
Exterior Feature Covered Patio/Deck, Detached Gar Apt /Quarters, Exterior Gas Connection, Partially Fenced, Patio/Deck, Porch, Private Driveway, Side Yard, Workshop
Garage Detached Garage, Oversized Garage
Garage Spaces 3.0
Pool 1
Roof Type Composition
Street Surface Asphalt
Private Pool Yes
Building
Lot Description Subdivision Lot
Story 2
Foundation Slab
Lot Size Range 1/2 Up to 1 Acre
Sewer Septic Tank
Water Public Water
Structure Type Cement Board
New Construction No
Schools
Elementary Schools W. Lloyd Meador Elementary School
Middle Schools Robert P. Brabham Middle School
High Schools Willis High School
School District 56 - Willis
Others
HOA Fee Include Clubhouse,Recreational Facilities
Restrictions Deed Restrictions,Restricted,Unknown
Tax ID 6780-01-09000
Energy Description Insulation - Spray-Foam,North/South Exposure,Tankless/On-Demand H2O Heater
Acceptable Financing Cash Sale, Conventional, FHA, Investor
Tax Rate 2.0813
Disclosures Sellers Disclosure
Listing Terms Cash Sale, Conventional, FHA, Investor
Financing Cash Sale,Conventional,FHA,Investor
Special Listing Condition Sellers Disclosure
Read Less Info
Want to know what your home might be worth? Contact us for a FREE valuation!

Our team is ready to help you sell your home for the highest possible price ASAP

Bought with JLA Realty

"My job is to find and attract mastery-based agents to the office, protect the culture, and make sure everyone is happy! "






