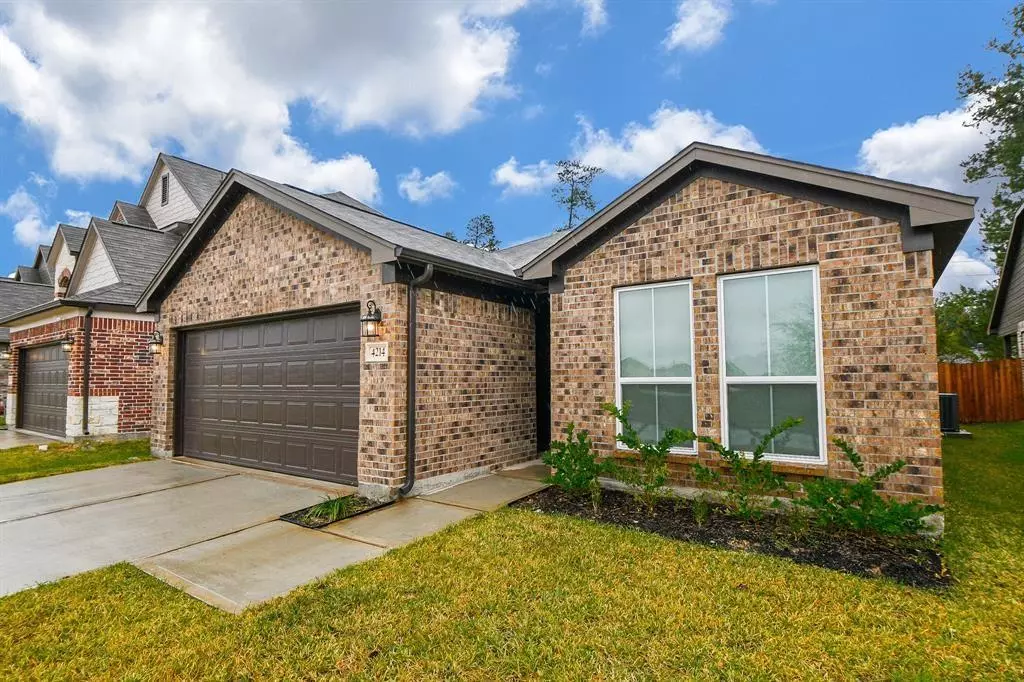$289,000
For more information regarding the value of a property, please contact us for a free consultation.
3 Beds
2 Baths
1,681 SqFt
SOLD DATE : 06/26/2023
Key Details
Property Type Single Family Home
Listing Status Sold
Purchase Type For Sale
Square Footage 1,681 sqft
Price per Sqft $165
Subdivision Breckenridge Park
MLS Listing ID 9361282
Sold Date 06/26/23
Style Contemporary/Modern
Bedrooms 3
Full Baths 2
HOA Fees $34/ann
HOA Y/N 1
Year Built 2021
Annual Tax Amount $4,063
Tax Year 2022
Lot Size 5,753 Sqft
Acres 0.1321
Property Description
WELCOME HOME! This OUTSTANDING home has been nicely updated, all carpet was replaced with tile, so there is tile throughout, also custom window shades have been added! The home's kitchen boast of 42" cabinets and granite counters. A gourmet chef would enjoy the space, but it serves well for quick meals on the run, too! Relax in the Primary En-Suite Bedroom, it has a walk-in closet, a large bath with tub/separate shower, and lots of storage. The bedrooms are a split design. The Spring Creek Greenway Park is 5 minutes away, with miles of walking and bike trails! Getting around in the area is a breeze with all the highway connections available. Old Town Spring is close by, along with shopping centers, hospitals, restaurants and airports. Many energy saving features including those listed, as well as 16 Seer HVAC and Ridge Vent Attic Ventilation, per the builder.
Location
State TX
County Harris
Area Spring East
Rooms
Bedroom Description All Bedrooms Down,En-Suite Bath,Primary Bed - 1st Floor,Split Plan,Walk-In Closet
Other Rooms Breakfast Room, Family Room, Formal Dining, Living Area - 1st Floor, Utility Room in House
Kitchen Breakfast Bar, Kitchen open to Family Room, Pantry, Under Cabinet Lighting
Interior
Interior Features Drapes/Curtains/Window Cover, Fire/Smoke Alarm, Formal Entry/Foyer, High Ceiling
Heating Central Gas
Cooling Central Electric
Flooring Tile
Exterior
Exterior Feature Back Yard, Back Yard Fenced, Covered Patio/Deck, Patio/Deck, Porch, Private Driveway
Garage Attached Garage
Garage Spaces 2.0
Roof Type Composition
Street Surface Concrete,Curbs,Gutters
Private Pool No
Building
Lot Description Subdivision Lot
Story 1
Foundation Slab
Lot Size Range 0 Up To 1/4 Acre
Water Water District
Structure Type Brick,Cement Board,Wood
New Construction No
Schools
Elementary Schools Gloria Marshall Elementary School
Middle Schools Ricky C Bailey M S
High Schools Spring High School
School District 48 - Spring
Others
Restrictions Deed Restrictions
Tax ID 144-332-001-0021
Energy Description Attic Vents,Ceiling Fans,Digital Program Thermostat,Energy Star/CFL/LED Lights,Insulated/Low-E windows,Insulation - Blown Cellulose,Radiant Attic Barrier,Tankless/On-Demand H2O Heater
Acceptable Financing Cash Sale, Conventional
Tax Rate 2.6961
Disclosures Mud, Sellers Disclosure
Listing Terms Cash Sale, Conventional
Financing Cash Sale,Conventional
Special Listing Condition Mud, Sellers Disclosure
Read Less Info
Want to know what your home might be worth? Contact us for a FREE valuation!

Our team is ready to help you sell your home for the highest possible price ASAP

Bought with Exceed Realty

"My job is to find and attract mastery-based agents to the office, protect the culture, and make sure everyone is happy! "






