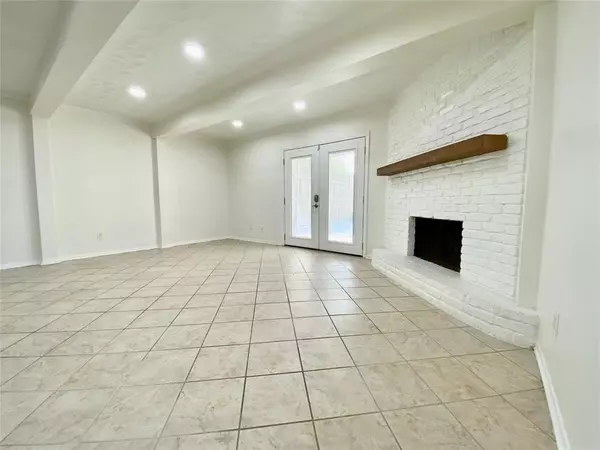$230,000
For more information regarding the value of a property, please contact us for a free consultation.
2 Beds
2.1 Baths
1,695 SqFt
SOLD DATE : 06/23/2023
Key Details
Property Type Townhouse
Sub Type Townhouse
Listing Status Sold
Purchase Type For Sale
Square Footage 1,695 sqft
Price per Sqft $135
Subdivision Fountain Square Sec 01
MLS Listing ID 59192113
Sold Date 06/23/23
Style Contemporary/Modern
Bedrooms 2
Full Baths 2
Half Baths 1
HOA Fees $76/ann
Year Built 1960
Annual Tax Amount $4,876
Tax Year 2022
Lot Size 2,000 Sqft
Property Description
Nicely updated 2 Bed / 2.5 Bath townhome in the tranquil community of Fountain Square is available now! This unique property has tile throughout first level along with an impressively remastered kitchen featuring Quartz Countertops, High-end stainless steel refrigerator, Large sink and modern fixtures. Open-concept living/dining area is perfect for entertaining. This property lets in so much natural light on both levels with the primary suite featuring an impressive en-suite bathroom and large closet. The secondary bedroom is as large as the primary and has easy access to balcony. Low-E windows throughout to help keep energy costs down. Detached two-car garage with a large, private backyard area. Central laundry room just outside kitchen includes Washer and Dryer! Community offers a pool and plentiful green space for enjoyment and relaxation. Come see it today!
Location
State TX
County Harris
Area Spring Branch
Rooms
Bedroom Description All Bedrooms Up,En-Suite Bath,Primary Bed - 2nd Floor,Walk-In Closet
Other Rooms Living Area - 1st Floor, Living/Dining Combo, Utility Room in House
Master Bathroom Primary Bath: Shower Only, Secondary Bath(s): Tub/Shower Combo
Kitchen Kitchen open to Family Room, Pantry
Interior
Interior Features Balcony, Window Coverings, Refrigerator Included
Heating Central Gas
Cooling Central Electric
Flooring Tile, Vinyl Plank
Fireplaces Number 1
Fireplaces Type Wood Burning Fireplace
Appliance Dryer Included, Refrigerator, Washer Included
Dryer Utilities 1
Laundry Utility Rm in House
Exterior
Exterior Feature Back Yard, Balcony
Garage Attached/Detached Garage
Garage Spaces 2.0
Roof Type Composition
Street Surface Concrete
Parking Type Additional Parking, Auto Garage Door Opener
Private Pool No
Building
Story 2
Entry Level Levels 1 and 2
Foundation Slab
Sewer Public Sewer
Water Public Water
Structure Type Unknown
New Construction No
Schools
Elementary Schools Woodview Elementary School
Middle Schools Spring Branch Middle School (Spring Branch)
High Schools Spring Woods High School
School District 49 - Spring Branch
Others
HOA Fee Include Grounds,Recreational Facilities
Tax ID 098-464-000-0005
Acceptable Financing Cash Sale, Conventional, FHA, Investor, VA
Tax Rate 2.4379
Disclosures Sellers Disclosure
Listing Terms Cash Sale, Conventional, FHA, Investor, VA
Financing Cash Sale,Conventional,FHA,Investor,VA
Special Listing Condition Sellers Disclosure
Read Less Info
Want to know what your home might be worth? Contact us for a FREE valuation!

Our team is ready to help you sell your home for the highest possible price ASAP

Bought with Douglas Elliman Real Estate

"My job is to find and attract mastery-based agents to the office, protect the culture, and make sure everyone is happy! "






