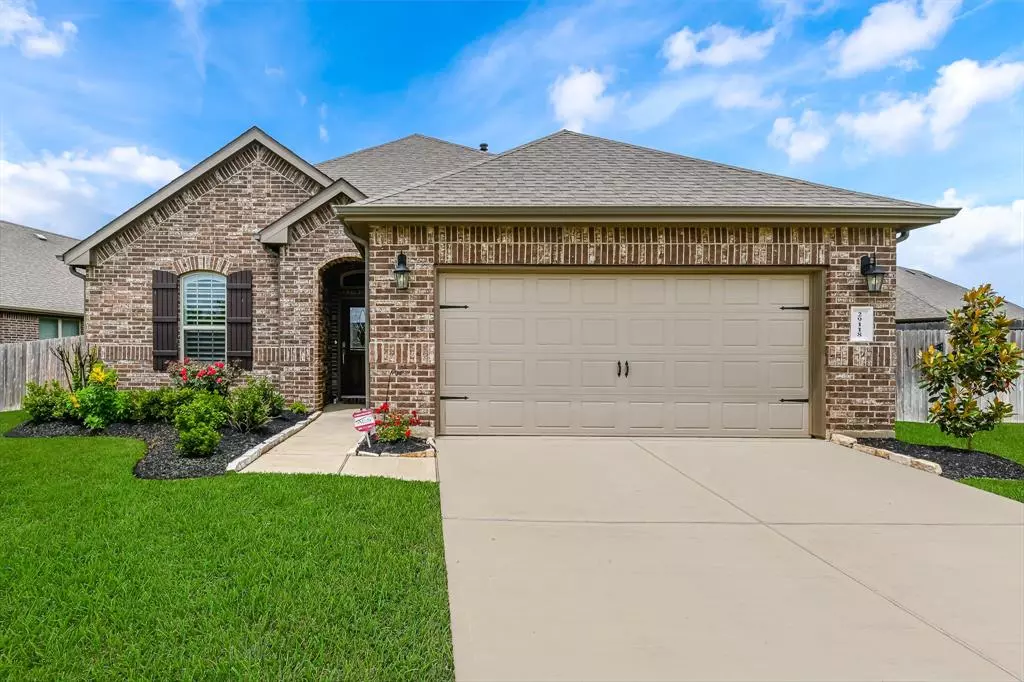$398,000
For more information regarding the value of a property, please contact us for a free consultation.
2 Beds
2.1 Baths
2,042 SqFt
SOLD DATE : 06/23/2023
Key Details
Property Type Single Family Home
Listing Status Sold
Purchase Type For Sale
Square Footage 2,042 sqft
Price per Sqft $185
Subdivision Tamarron
MLS Listing ID 435106
Sold Date 06/23/23
Style Ranch
Bedrooms 2
Full Baths 2
Half Baths 1
HOA Fees $162/ann
HOA Y/N 1
Year Built 2020
Annual Tax Amount $10,496
Tax Year 2022
Lot Size 0.270 Acres
Acres 0.2696
Property Description
Welcome Home to Wellspring at Tamarron, Katy's Premier 55+ Active Adult Living Gated Community! This home has all you have been searching for! As you enter this gorgeous property, you will find a guest bedroom with en suite, a huge home office with french doors which also has a closet and can be used as a third bedroom. Formal dining room with butlers pantry for all of your entertaining needs! Beautiful kitchen w/huge island, double ovens & large walk in pantry is open to the family room which provides beautiful views of the lusciously landscaped oversized backyard with extended covered patio. Gorgeous primary bedroom & primary bath with dual vanities and walk in shower. Huge closet and walk through to the laundry room for ease. Plantation shutters throughout add to the beauty of this home! The Wellspring clubhouse offers a host of ongoing activities each month. You will have every opportunity to relax while also enjoying the amenities of this resort lifestyle!
Location
State TX
County Fort Bend
Area Katy - Southwest
Rooms
Bedroom Description All Bedrooms Down,En-Suite Bath,Primary Bed - 1st Floor,Walk-In Closet
Other Rooms 1 Living Area, Breakfast Room, Den, Family Room, Formal Dining, Home Office/Study, Kitchen/Dining Combo, Living Area - 1st Floor, Utility Room in House
Den/Bedroom Plus 3
Kitchen Breakfast Bar, Butler Pantry, Island w/o Cooktop, Kitchen open to Family Room, Pantry, Walk-in Pantry
Interior
Interior Features Alarm System - Leased, Disabled Access, High Ceiling
Heating Central Gas
Cooling Central Electric
Flooring Carpet, Tile, Vinyl
Exterior
Exterior Feature Back Green Space, Back Yard, Back Yard Fenced, Controlled Subdivision Access, Covered Patio/Deck, Exterior Gas Connection, Side Yard, Sprinkler System
Garage Attached Garage, Oversized Garage
Garage Spaces 2.0
Roof Type Composition
Accessibility Automatic Gate
Private Pool No
Building
Lot Description Subdivision Lot
Faces Southeast
Story 1
Foundation Slab
Lot Size Range 1/4 Up to 1/2 Acre
Sewer Public Sewer
Water Public Water
Structure Type Brick
New Construction No
Schools
Elementary Schools Tamarron Elementary School
Middle Schools Roberts/Leaman Junior High School
High Schools Fulshear High School
School District 33 - Lamar Consolidated
Others
HOA Fee Include Clubhouse,Grounds,Limited Access Gates,Recreational Facilities
Senior Community 1
Restrictions Deed Restrictions
Tax ID 7897-11-001-1010-901
Acceptable Financing Cash Sale, Conventional, FHA, VA
Tax Rate 2.9602
Disclosures Approved Seniors Project, Mud, Other Disclosures, Sellers Disclosure
Listing Terms Cash Sale, Conventional, FHA, VA
Financing Cash Sale,Conventional,FHA,VA
Special Listing Condition Approved Seniors Project, Mud, Other Disclosures, Sellers Disclosure
Read Less Info
Want to know what your home might be worth? Contact us for a FREE valuation!

Our team is ready to help you sell your home for the highest possible price ASAP

Bought with Cornell Real Estate Group LLC

"My job is to find and attract mastery-based agents to the office, protect the culture, and make sure everyone is happy! "






