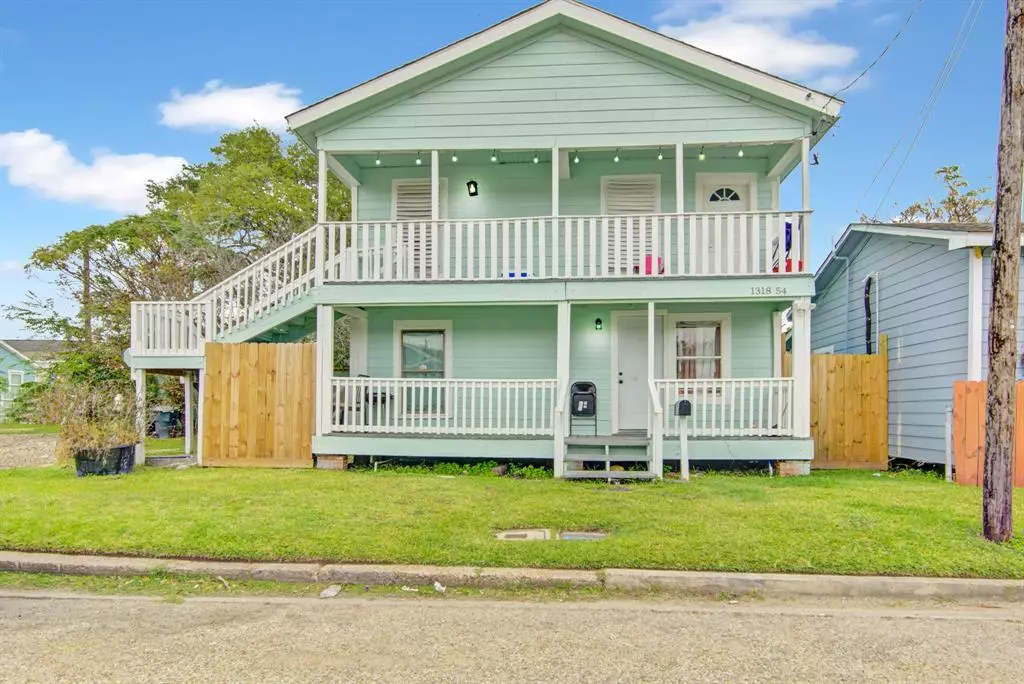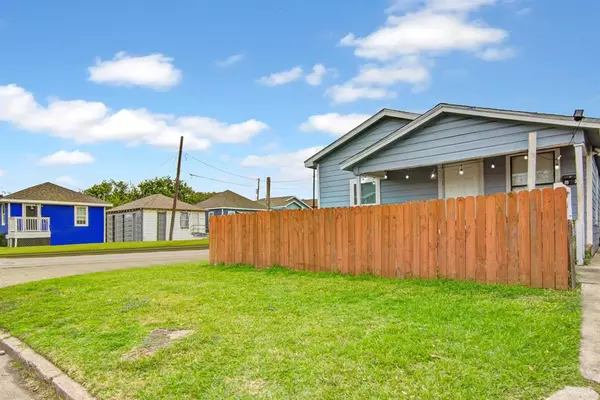$399,990
For more information regarding the value of a property, please contact us for a free consultation.
3 Beds
1 Bath
2,556 SqFt
SOLD DATE : 06/21/2023
Key Details
Property Type Multi-Family
Sub Type Triplex
Listing Status Sold
Purchase Type For Sale
Square Footage 2,556 sqft
Price per Sqft $134
Subdivision Denver Resurvey
MLS Listing ID 24086627
Sold Date 06/21/23
Bedrooms 3
Full Baths 1
Year Built 1955
Annual Tax Amount $5,066
Tax Year 2022
Lot Size 5,461 Sqft
Property Description
Great Triplex Investment!! Long term tenants. Main house is a cute bungalow with 3 bedrooms and 1 bath. Updates include new paint, exterior window trim sealing, installed furnace with natural gas, A/C, new interior blinds, new ceilings. Duplex is behind the house. Both units are 3 bedrooms and 1 bath. Updates to upper unit include laundry room, new paint, new ceiling fans, exterior paint, installed natural gas furnace and HVAC system. New electrical outlets, fixtures and fittings and new stainless steel refrigerator and oven. The downstairs unit has new vinyl flooring, new paint, new ceiling fans, new electrical outlets, fixtures and fittings, new stainless steel refrigerator, oven and laundry room to side of the property. The duplex has all exterior paint and porch to include stairs which leads to the exterior laundry room. 5328 M 1/2: Duplex (1318 54th St) - 1668 sq ft House: 888 sq ft. All units are separately metered for water/gas and electricity. Records upon request.
Location
State TX
County Galveston
Area Midtown - Galveston
Interior
Heating Central Electric
Cooling Central Electric
Flooring Vinyl Plank
Exterior
Utilities Available Cable, Electric, Water
Roof Type Composition
Building
Story 1
Unit Features Balcony
Lot Size Range 0 Up To 1/4 Acre
Structure Type Wood
New Construction No
Schools
Elementary Schools Gisd Open Enroll
Middle Schools Gisd Open Enroll
High Schools Ball High School
School District 22 - Galveston
Others
Restrictions None
Tax ID 2965-0045-0024-000
Energy Description Ceiling Fans
Acceptable Financing Cash Sale, Conventional
Tax Rate 2.0662
Disclosures Sellers Disclosure
Listing Terms Cash Sale, Conventional
Financing Cash Sale,Conventional
Special Listing Condition Sellers Disclosure
Read Less Info
Want to know what your home might be worth? Contact us for a FREE valuation!

Our team is ready to help you sell your home for the highest possible price ASAP

Bought with Save 1900 Realty, LLC

"My job is to find and attract mastery-based agents to the office, protect the culture, and make sure everyone is happy! "






