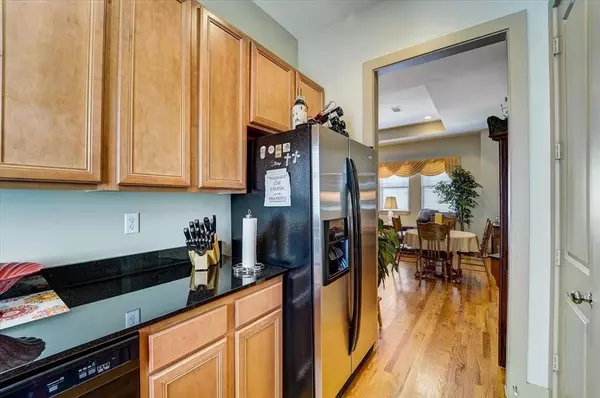$394,900
For more information regarding the value of a property, please contact us for a free consultation.
2 Beds
2 Baths
1,380 SqFt
SOLD DATE : 06/21/2023
Key Details
Property Type Townhouse
Sub Type Townhouse
Listing Status Sold
Purchase Type For Sale
Square Footage 1,380 sqft
Price per Sqft $264
Subdivision Cottages At Shady Acres
MLS Listing ID 30772342
Sold Date 06/21/23
Style Traditional
Bedrooms 2
Full Baths 2
HOA Fees $158/ann
Year Built 2005
Annual Tax Amount $6,834
Tax Year 2022
Lot Size 2,152 Sqft
Property Description
LOCATION! LOCATION! LOCATION! It doesn't get much better than this in Shady Acres. Enjoy parks, greenspace, hiking, biking, great restaurants, and entertainment just steps away from your front door! On section of 24th Street which dead ends into Little Thicket Park adjacent to White Oaks Bayou Hike/Bike Trail! Stroll over to popular restaurants and watch the Astros or listen to live music with your friends and neighbors! Walk your dog in the park next door! Grab your bike or jogging shoes and hit the trails! SECURITY: Sequestered behind private gated drive with security gate, townhouse has hard wired security system and private garbage removal (NO ugly trash cans on the street). Features large living/dining area, private fenced back yard, two car garage with high ceilings, ceiling bike pulleys and ample storage, space to park in front of garage, hardwood floors, tray ceilings--the list goes on! Original owner (Mrs. Clean) has done an excellent job of maintaining the property!
Location
State TX
County Harris
Area Heights/Greater Heights
Rooms
Bedroom Description 1 Bedroom Down - Not Primary BR,En-Suite Bath,Primary Bed - 2nd Floor,Walk-In Closet
Other Rooms Living/Dining Combo, Utility Room in House
Master Bathroom Primary Bath: Double Sinks, Primary Bath: Shower Only, Secondary Bath(s): Tub/Shower Combo, Vanity Area
Kitchen Kitchen open to Family Room, Pantry
Interior
Interior Features Alarm System - Owned, Central Laundry, Crown Molding, Drapes/Curtains/Window Cover, Fire/Smoke Alarm, Formal Entry/Foyer, High Ceiling, Prewired for Alarm System, Refrigerator Included
Heating Central Gas
Cooling Central Electric
Flooring Carpet, Slate, Wood
Appliance Dryer Included, Refrigerator, Washer Included
Dryer Utilities 1
Laundry Utility Rm in House
Exterior
Exterior Feature Back Yard, Controlled Access, Fenced
Parking Features Attached Garage
Garage Spaces 2.0
Roof Type Composition
Accessibility Driveway Gate
Private Pool No
Building
Story 2
Entry Level Levels 1 and 2
Foundation Pier & Beam
Sewer Public Sewer
Water Public Water
Structure Type Cement Board
New Construction No
Schools
Elementary Schools Sinclair Elementary School (Houston)
Middle Schools Black Middle School
High Schools Waltrip High School
School District 27 - Houston
Others
HOA Fee Include Grounds,Limited Access Gates,Trash Removal
Senior Community No
Tax ID 126-531-006-0006
Energy Description Ceiling Fans,Digital Program Thermostat,Energy Star Appliances,High-Efficiency HVAC,Insulation - Other
Acceptable Financing Cash Sale, Conventional, FHA, Investor, Texas Veterans Land Board, VA
Tax Rate 2.3307
Disclosures Covenants Conditions Restrictions, Sellers Disclosure
Listing Terms Cash Sale, Conventional, FHA, Investor, Texas Veterans Land Board, VA
Financing Cash Sale,Conventional,FHA,Investor,Texas Veterans Land Board,VA
Special Listing Condition Covenants Conditions Restrictions, Sellers Disclosure
Read Less Info
Want to know what your home might be worth? Contact us for a FREE valuation!

Our team is ready to help you sell your home for the highest possible price ASAP

Bought with Berkshire Hathaway HomeServices Premier Properties

"My job is to find and attract mastery-based agents to the office, protect the culture, and make sure everyone is happy! "






