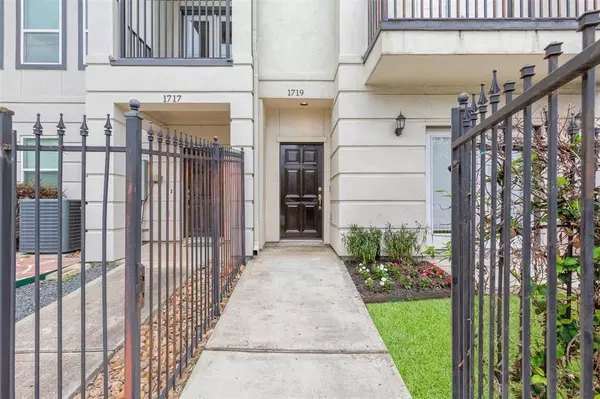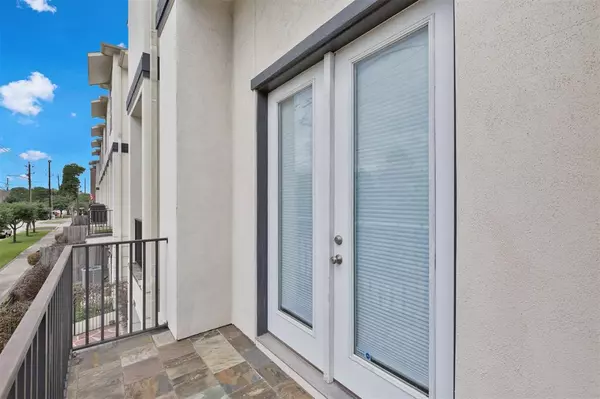$429,900
For more information regarding the value of a property, please contact us for a free consultation.
3 Beds
3.1 Baths
2,209 SqFt
SOLD DATE : 05/12/2023
Key Details
Property Type Townhouse
Sub Type Townhouse
Listing Status Sold
Purchase Type For Sale
Square Footage 2,209 sqft
Price per Sqft $196
Subdivision Waterhill Homes On Chenevert Street
MLS Listing ID 64439624
Sold Date 05/12/23
Style Contemporary/Modern,Traditional
Bedrooms 3
Full Baths 3
Half Baths 1
HOA Fees $149/mo
Year Built 2014
Annual Tax Amount $8,925
Tax Year 2022
Lot Size 1,560 Sqft
Property Description
OPEN HOUSE SAT APRIL 14th 3-5PM! Welcome home to this beautiful Midtown home! Inside you will find the perfect combination of traditional charm and modern character w/high-end finishes, in an extremely prime walkable location! Upon entering the home, you will be greeted w/a large entryway, high ceilings and travertine floors. Desirable floor plan w/ a first floor bedroom w/ensuite bath & walk-in closet. Chef style kitchen w/oversized Carrera marble island, granite countertops and stainless-steel appliances. Kitchen is open to dining & living room areas w/ soaring ceilings throughout on the second floor and includes surround sound. Gorgeous stained oak hardwood floors. The third floor features high ceilings with a generously sized primary bedroom, a spa-like primary bathroom & two walk-in closets. Front yard space; fantastic location; walkable to tons of popular dining, shopping, and the fabulous Midtown Park. Easy access to major highways & business centers.
Location
State TX
County Harris
Area Midtown - Houston
Rooms
Bedroom Description 1 Bedroom Down - Not Primary BR,1 Bedroom Up,En-Suite Bath,Primary Bed - 3rd Floor,Walk-In Closet
Other Rooms 1 Living Area, Breakfast Room, Family Room, Kitchen/Dining Combo, Living Area - 2nd Floor, Living/Dining Combo, Utility Room in House
Kitchen Island w/o Cooktop, Kitchen open to Family Room, Pantry
Interior
Interior Features Alarm System - Owned, Drapes/Curtains/Window Cover, Fire/Smoke Alarm, Formal Entry/Foyer, High Ceiling, Prewired for Alarm System, Refrigerator Included, Wired for Sound
Heating Central Gas
Cooling Central Electric
Flooring Stone, Wood
Appliance Dryer Included, Full Size, Refrigerator, Washer Included
Dryer Utilities 1
Laundry Utility Rm in House
Exterior
Exterior Feature Fenced, Front Green Space, Patio/Deck, Side Green Space, Side Yard
Garage Attached Garage
Garage Spaces 2.0
View South, West
Roof Type Composition
Street Surface Concrete
Accessibility Driveway Gate
Parking Type Additional Parking, Auto Garage Door Opener, Controlled Entrance
Private Pool No
Building
Story 3
Unit Location Cul-De-Sac
Entry Level Ground Level
Foundation Slab
Builder Name Fisher Homes
Water Public Water
Structure Type Stucco
New Construction No
Schools
Elementary Schools Gregory-Lincoln Elementary School
Middle Schools Gregory-Lincoln Middle School
High Schools Lamar High School (Houston)
School District 27 - Houston
Others
HOA Fee Include Grounds
Tax ID 128-714-001-0029
Energy Description Ceiling Fans,Digital Program Thermostat,High-Efficiency HVAC,HVAC>13 SEER,Insulated/Low-E windows,Insulation - Spray-Foam,Tankless/On-Demand H2O Heater
Acceptable Financing Cash Sale, Conventional, FHA, VA
Tax Rate 2.32
Disclosures Sellers Disclosure
Listing Terms Cash Sale, Conventional, FHA, VA
Financing Cash Sale,Conventional,FHA,VA
Special Listing Condition Sellers Disclosure
Read Less Info
Want to know what your home might be worth? Contact us for a FREE valuation!

Our team is ready to help you sell your home for the highest possible price ASAP

Bought with MIH REALTY, LLC

"My job is to find and attract mastery-based agents to the office, protect the culture, and make sure everyone is happy! "






