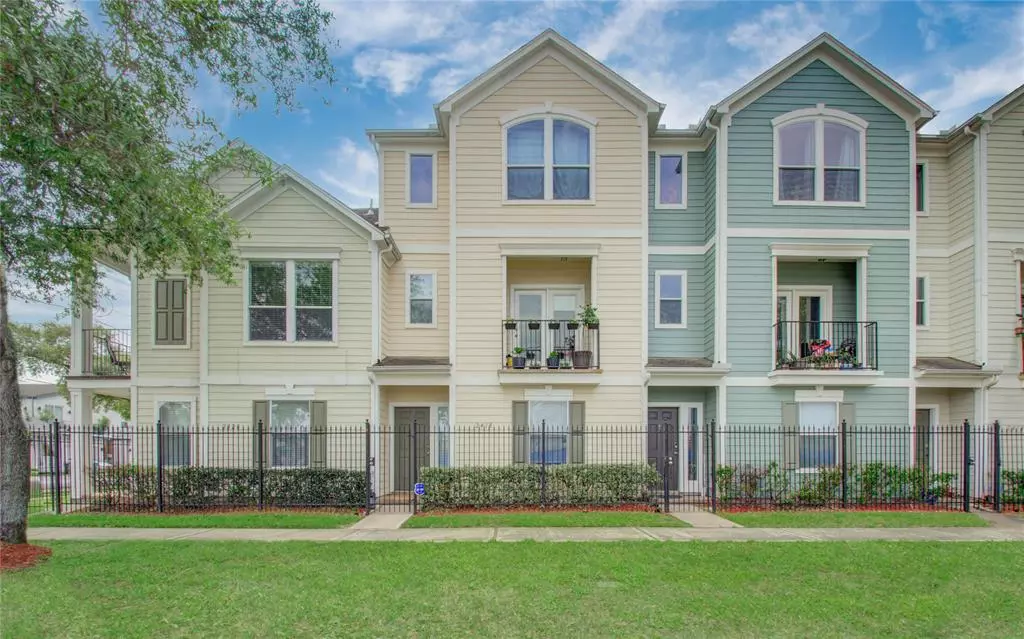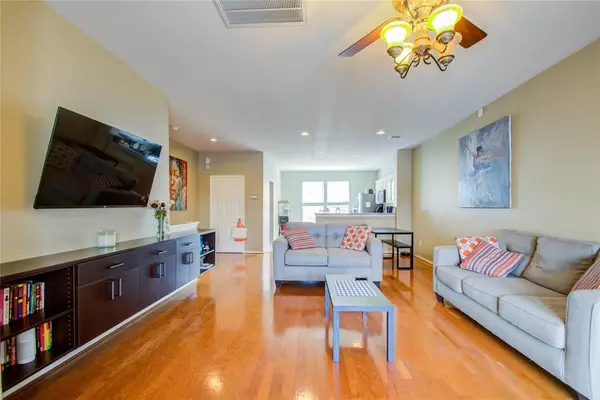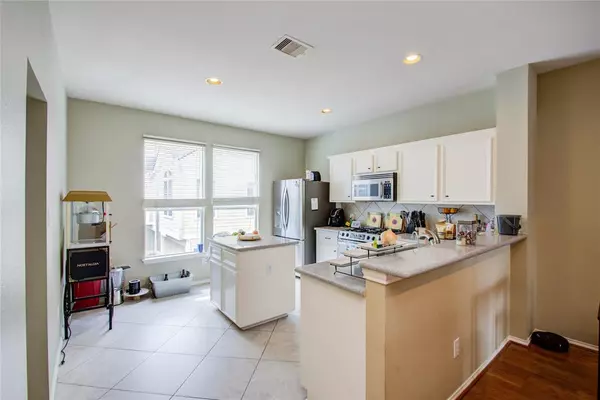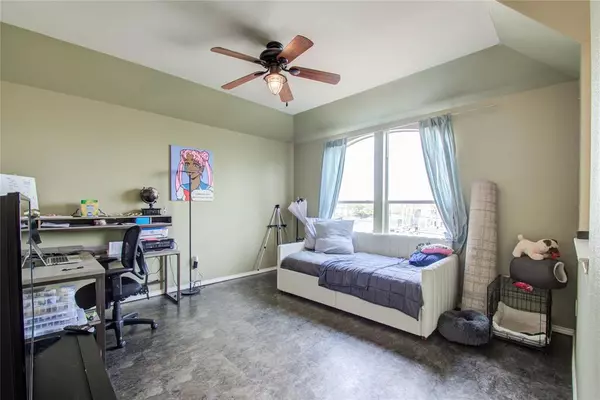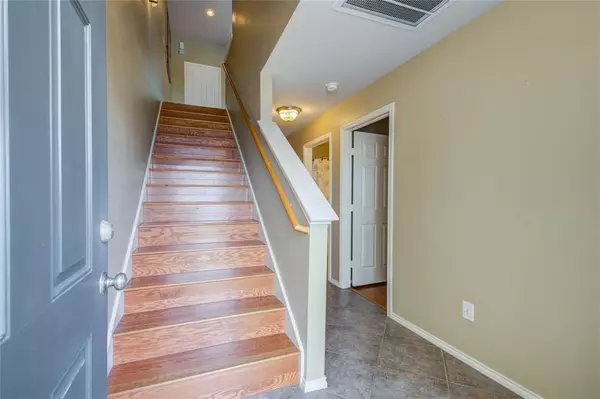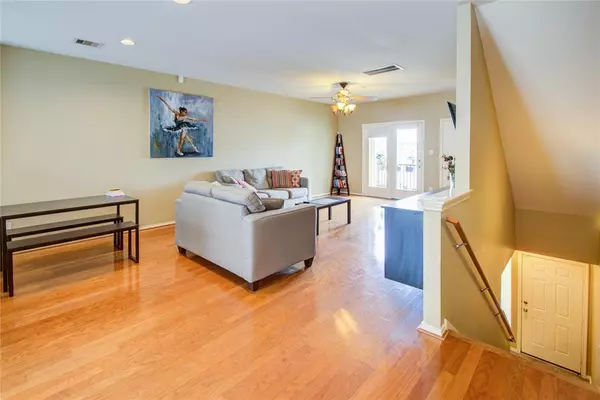$340,000
For more information regarding the value of a property, please contact us for a free consultation.
2 Beds
2 Baths
1,835 SqFt
SOLD DATE : 05/05/2023
Key Details
Property Type Townhouse
Sub Type Townhouse
Listing Status Sold
Purchase Type For Sale
Square Footage 1,835 sqft
Price per Sqft $185
Subdivision St Charles Street Place
MLS Listing ID 44735551
Sold Date 05/05/23
Style Contemporary/Modern,Traditional
Bedrooms 2
Full Baths 2
HOA Fees $116/ann
Year Built 2005
Annual Tax Amount $6,606
Tax Year 2022
Lot Size 1,400 Sqft
Property Description
Three story quality-built home by Perry Homes. 2-bedroom, 2-bath plus large study, 2 car attached garage with easy drive in - drive out access. The second floor kitchen, dining and living areas are perfect for entertaining guests. An island in kitchen, ss appliances and a lot of natural light. The third floor has a spacious owner suite with soaking tub/shower combo and a large (18' x 6') master closet with custom built closet with vanity. The study/game room is large enough for a third bedroom, home office or game room. The second floor balcony offer protection and the perfect spot for morning coffee. Walking distance to local eateries such as Leeland Coffee House, dog park nearby on Polk and murals in Eado. New mixed use development across the street which will add tons of value! Easy access to all major freeways, downtown, Medical Center, universities and Hobby airport. No carpet throughout the home! Wood floors in the living, dining and both bedrooms. Showings begin March 23rd.
Location
State TX
County Harris
Area East End Revitalized
Rooms
Bedroom Description 1 Bedroom Down - Not Primary BR,Primary Bed - 3rd Floor,Walk-In Closet
Other Rooms 1 Living Area, Breakfast Room, Home Office/Study, Kitchen/Dining Combo, Living Area - 2nd Floor, Living/Dining Combo, Utility Room in House
Master Bathroom Primary Bath: Double Sinks, Primary Bath: Tub/Shower Combo
Kitchen Walk-in Pantry
Interior
Interior Features Alarm System - Owned, Balcony, Central Laundry, Drapes/Curtains/Window Cover, Fire/Smoke Alarm, High Ceiling
Heating Central Gas, Zoned
Cooling Central Electric, Zoned
Flooring Engineered Wood, Tile
Laundry Utility Rm in House
Exterior
Exterior Feature Balcony, Partially Fenced, Side Yard, Storage
Parking Features Attached Garage
Garage Spaces 2.0
Roof Type Composition
Private Pool No
Building
Faces East
Story 3
Unit Location On Street
Entry Level Levels 1, 2 and 3
Foundation Slab
Builder Name Perry Homes
Sewer Public Sewer
Water Public Water
Structure Type Cement Board
New Construction No
Schools
Elementary Schools Lantrip Elementary School
Middle Schools Navarro Middle School (Houston)
High Schools Wheatley High School
School District 27 - Houston
Others
HOA Fee Include Grounds,Other,Water and Sewer
Senior Community No
Tax ID 126-318-001-0002
Ownership Full Ownership
Energy Description Digital Program Thermostat,High-Efficiency HVAC,Insulated/Low-E windows
Acceptable Financing Cash Sale, Conventional, FHA
Tax Rate 2.3269
Disclosures Sellers Disclosure
Listing Terms Cash Sale, Conventional, FHA
Financing Cash Sale,Conventional,FHA
Special Listing Condition Sellers Disclosure
Read Less Info
Want to know what your home might be worth? Contact us for a FREE valuation!

Our team is ready to help you sell your home for the highest possible price ASAP

Bought with White Picket Realty LLC

"My job is to find and attract mastery-based agents to the office, protect the culture, and make sure everyone is happy! "

