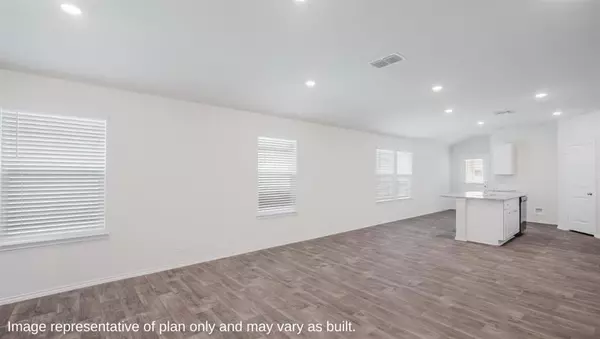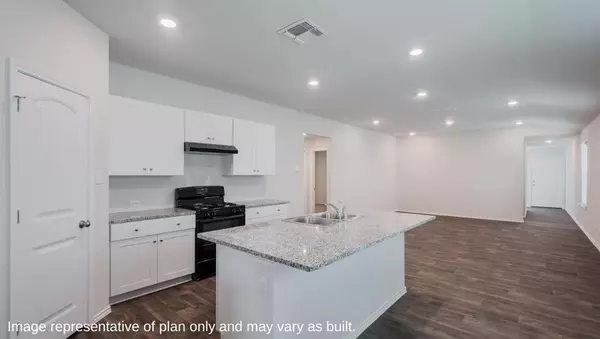$311,465
For more information regarding the value of a property, please contact us for a free consultation.
3 Beds
2 Baths
1,535 SqFt
SOLD DATE : 05/03/2023
Key Details
Property Type Single Family Home
Listing Status Sold
Purchase Type For Sale
Square Footage 1,535 sqft
Price per Sqft $200
Subdivision City Gate
MLS Listing ID 4750048
Sold Date 05/03/23
Style Contemporary/Modern
Bedrooms 3
Full Baths 2
HOA Fees $100/ann
HOA Y/N 1
Year Built 2023
Lot Size 5,434 Sqft
Property Description
DR Horton, America's #1 Builder! NEW CONSTRUCTION Diana Plan with Elevation N, features a modern design and offers 3 spacious bedrooms and 2 bathrooms, covered patio and 2-car garage! This open concept home has a stunning kitchen which includes quartz countertops, 42" cabinets, and stainless & steel appliances. Delight yourself in the primary bathroom, with dual sinks, separate shower, garden tub (on select inventory homes) and a large walk-in closet! (All information provided by builder).
Located in DR Horton's newest Community, City Gate, this gorgeous community will feature a resort-style pool, Covered Pavilion with Picnic Tables, Splash areas, Water Slides, Soccer Fields, and miles of walking trails. Visit our onsite sales center today!
*PHOTOS ARE NOT PICTURES OF THE ACTUAL HOME BUT ARE A REPRESENTATION*
Location
State TX
County Harris
Area Medical Center South
Rooms
Bedroom Description All Bedrooms Down,Primary Bed - 1st Floor,Walk-In Closet
Other Rooms Family Room
Kitchen Pantry
Interior
Heating Central Gas
Cooling Central Electric
Flooring Laminate
Exterior
Exterior Feature Controlled Subdivision Access, Covered Patio/Deck
Garage Attached Garage
Garage Spaces 2.0
Roof Type Composition
Private Pool No
Building
Lot Description Subdivision Lot
Story 2
Foundation Slab
Lot Size Range 0 Up To 1/4 Acre
Builder Name D.R. Horton
Water Water District
Structure Type Brick,Stucco
New Construction Yes
Schools
Elementary Schools Law Elementary School
Middle Schools Thomas Middle School
High Schools Worthing High School
School District 27 - Houston
Others
Restrictions Deed Restrictions
Tax ID NA
Acceptable Financing Cash Sale, Conventional, FHA, VA
Disclosures No Disclosures
Listing Terms Cash Sale, Conventional, FHA, VA
Financing Cash Sale,Conventional,FHA,VA
Special Listing Condition No Disclosures
Read Less Info
Want to know what your home might be worth? Contact us for a FREE valuation!

Our team is ready to help you sell your home for the highest possible price ASAP

Bought with Peters Properties

"My job is to find and attract mastery-based agents to the office, protect the culture, and make sure everyone is happy! "






