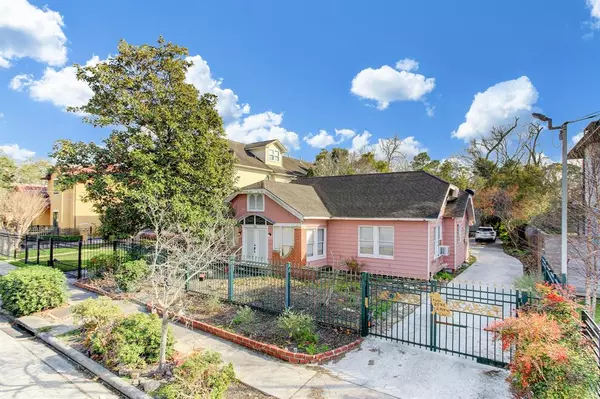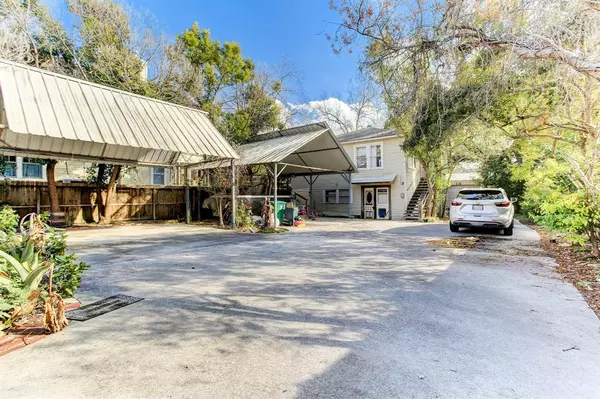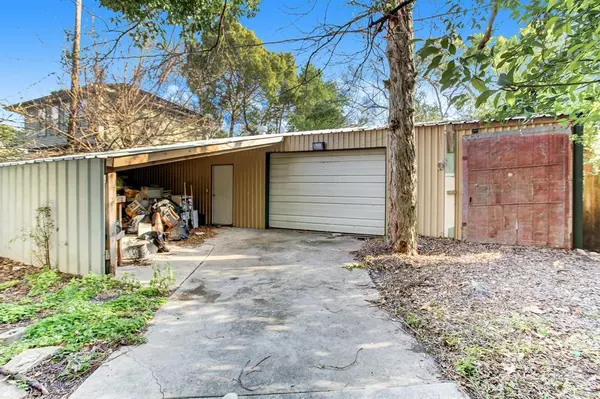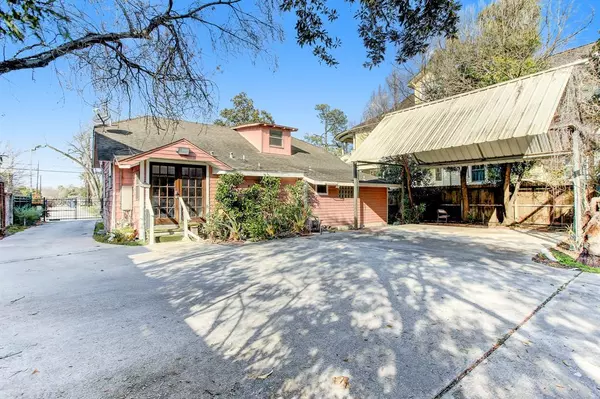$849,500
For more information regarding the value of a property, please contact us for a free consultation.
3 Beds
5 Baths
3,215 SqFt
SOLD DATE : 05/02/2023
Key Details
Property Type Single Family Home
Listing Status Sold
Purchase Type For Sale
Square Footage 3,215 sqft
Price per Sqft $251
Subdivision Heights/Bradshaw
MLS Listing ID 17782421
Sold Date 05/02/23
Style Traditional
Bedrooms 3
Full Baths 5
Year Built 1930
Annual Tax Amount $22,927
Tax Year 2022
Lot Size 0.280 Acres
Acres 0.2801
Property Description
12,200sf lot (61X200sf per survey) on premier street in Houston Heights. There will be no showings of property without accepted contract. Property is being offered for substantially less than HCAD value.
While there are 3 separate buildings on the property that have some potential for rehab, 702 E. 19th is priced in consideration of the lot only. Main house approx. 1601* sq ft; current owner enclosed front porch with sunroom, master down with adjoining bath, second bedroom down with adjoining bath plus extra full bath downstairs; upstairs playroom/gameroom with partial rough in for fourth bath. Separate 2/1 quarters building w/ kitchen, living room and full bath up and multipurpose room down with full bath. Additional 1200* sq ft metal building at back of property previously used for commercial business. Deed restrictions available from listing agent. Elderly seller will need minimum 2 week lease back after closing.
Location
State TX
County Harris
Area Heights/Greater Heights
Rooms
Bedroom Description 2 Bedrooms Down,All Bedrooms Down,En-Suite Bath,Primary Bed - 1st Floor,Walk-In Closet
Other Rooms Den, Family Room, Gameroom Up, Garage Apartment, Home Office/Study, Kitchen/Dining Combo, Utility Room in House
Master Bathroom Bidet, Two Primary Baths, Vanity Area
Den/Bedroom Plus 4
Kitchen Pantry
Interior
Interior Features Drapes/Curtains/Window Cover
Heating Central Gas, Window Unit
Cooling Central Electric, Window Units
Flooring Carpet, Wood
Exterior
Exterior Feature Back Yard, Back Yard Fenced, Detached Gar Apt /Quarters, Fully Fenced, Workshop
Parking Features Detached Garage, Oversized Garage
Garage Spaces 6.0
Carport Spaces 6
Roof Type Composition
Street Surface Concrete,Curbs,Gutters
Private Pool No
Building
Lot Description Subdivision Lot
Faces North
Story 1
Foundation Slab
Lot Size Range 1/4 Up to 1/2 Acre
Sewer Public Sewer
Water Public Water
Structure Type Wood
New Construction No
Schools
Elementary Schools Field Elementary School
Middle Schools Hamilton Middle School (Houston)
High Schools Heights High School
School District 27 - Houston
Others
Senior Community No
Restrictions Unknown
Tax ID 007-129-000-0001
Acceptable Financing Cash Sale, Conventional
Tax Rate 2.3307
Disclosures Sellers Disclosure
Listing Terms Cash Sale, Conventional
Financing Cash Sale,Conventional
Special Listing Condition Sellers Disclosure
Read Less Info
Want to know what your home might be worth? Contact us for a FREE valuation!

Our team is ready to help you sell your home for the highest possible price ASAP

Bought with Compass RE Texas, LLC - Houston
"My job is to find and attract mastery-based agents to the office, protect the culture, and make sure everyone is happy! "






