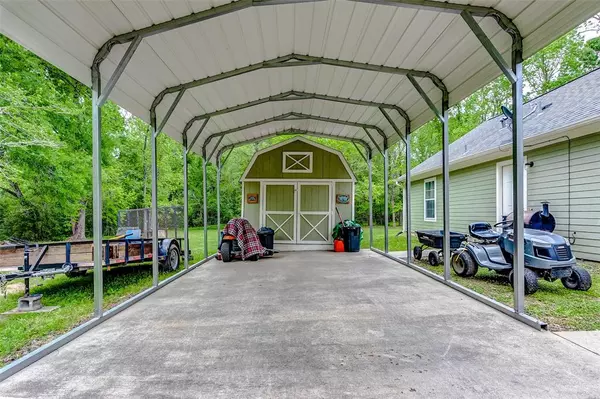$325,000
For more information regarding the value of a property, please contact us for a free consultation.
2 Beds
2 Baths
1,096 SqFt
SOLD DATE : 05/05/2023
Key Details
Property Type Single Family Home
Listing Status Sold
Purchase Type For Sale
Square Footage 1,096 sqft
Price per Sqft $282
Subdivision James Mcfaddin League Abs # 17
MLS Listing ID 67643145
Sold Date 05/05/23
Style Traditional
Bedrooms 2
Full Baths 2
Year Built 2015
Annual Tax Amount $2,874
Tax Year 2022
Lot Size 15.390 Acres
Acres 15.39
Property Description
A well-built cute 2/2 house on 15.39 acres. This property features vinyl plank flooring throughout that has lifetime warranty and is waterproof. Kitchen opens to the living room which is convenient to entertaining while cooking. The add-on full size bath has new vanity, toilet, and shower. Primary bedroom has a walk-in closet. Welcome to your spacious acreage. This property boasts plenty of room for your loved ones to spread out and enjoy with a beautiful local park and Lake Charlotte across street. Step out onto the expansive property and you'll find plenty of space to roam, play or relax. Take a stroll by the famous Lake Charlotte. Enjoy the peace and quiet of country living, with all the convenience of the city life just a short drive away. On 15 acres the possibilities are endless. fridge, washer, and dryer stay with sale. The shed provides much more storage spaces and a covered porch for your vehicle. Don't miss your chance to make this wonderful property your own!
Location
State TX
County Chambers
Area Chambers County East
Rooms
Bedroom Description All Bedrooms Down
Other Rooms Formal Living, Kitchen/Dining Combo, Utility Room in House
Kitchen Kitchen open to Family Room, Pantry
Interior
Interior Features Dryer Included, Fire/Smoke Alarm, Refrigerator Included, Washer Included
Heating Central Electric
Cooling Central Electric
Flooring Vinyl Plank
Exterior
Exterior Feature Back Yard, Private Driveway
Carport Spaces 1
Waterfront Description Lake View
Roof Type Composition
Street Surface Asphalt
Private Pool No
Building
Lot Description Cleared, Water View
Foundation Slab
Lot Size Range 15 Up to 20 Acres
Sewer Septic Tank
Water Public Water
Structure Type Brick
New Construction No
Schools
Elementary Schools Anahuac Elementary School
Middle Schools Anahuac Middle School
High Schools Anahuac High School
School District 4 - Anahuac
Others
Restrictions No Restrictions
Tax ID 14744
Energy Description Insulation - Blown Fiberglass
Acceptable Financing Cash Sale, Conventional, FHA, Investor, USDA Loan, VA
Tax Rate 2.467
Disclosures Sellers Disclosure
Listing Terms Cash Sale, Conventional, FHA, Investor, USDA Loan, VA
Financing Cash Sale,Conventional,FHA,Investor,USDA Loan,VA
Special Listing Condition Sellers Disclosure
Read Less Info
Want to know what your home might be worth? Contact us for a FREE valuation!

Our team is ready to help you sell your home for the highest possible price ASAP

Bought with Sierra Group Realty

"My job is to find and attract mastery-based agents to the office, protect the culture, and make sure everyone is happy! "






