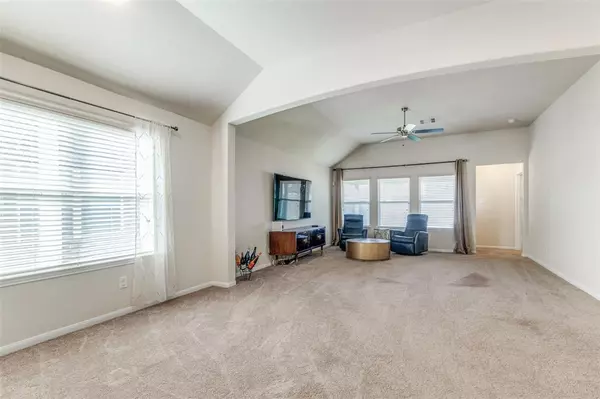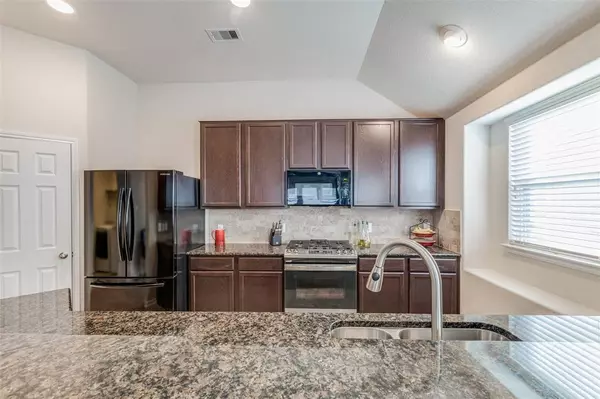$257,000
For more information regarding the value of a property, please contact us for a free consultation.
3 Beds
2 Baths
1,740 SqFt
SOLD DATE : 05/04/2023
Key Details
Property Type Single Family Home
Listing Status Sold
Purchase Type For Sale
Square Footage 1,740 sqft
Price per Sqft $144
Subdivision Breckenridge Park
MLS Listing ID 32114893
Sold Date 05/04/23
Style Traditional
Bedrooms 3
Full Baths 2
HOA Fees $32/ann
HOA Y/N 1
Year Built 2017
Annual Tax Amount $6,005
Tax Year 2022
Lot Size 5,264 Sqft
Property Description
Well maintained home on lucious green lot. No pet or child stains in this home! Home features all brick exterior on 3 sides w/hardy plank siding on back of home and has a covered patio. Front of home is accented with stone and has a covered porch at front door with a ring doorbell. ADT Security with cameras & wired windows. AHS 1 year warranty. Kitchen has breakfast bar, granite countertops, 42"cabinets, tile flooring, walk-in pantry and upgraded gas range & faucet. Dining/Living room combo offers open concept. Art niche and arched walls offer architectural detail. 2 walk-in closets. Hall bath offers larger countertop w/1 sink, Tub & Shower w/surround tile. Primary bath offers double sinks w/separate tub & shower& private water closet. Tiled flooring in all wet areas. Neutral colors throughout the home allows you to add your own pop of color. Owner changes A/C filters quarterly and Services A/C unit and water heater twice a year.
Location
State TX
County Harris
Area Spring East
Rooms
Bedroom Description All Bedrooms Down,En-Suite Bath,Primary Bed - 1st Floor,Split Plan,Walk-In Closet
Other Rooms 1 Living Area, Living Area - 1st Floor
Den/Bedroom Plus 3
Kitchen Breakfast Bar, Kitchen open to Family Room, Pantry, Walk-in Pantry
Interior
Interior Features Drapes/Curtains/Window Cover
Heating Central Gas
Cooling Central Electric
Flooring Carpet, Tile
Exterior
Exterior Feature Back Yard, Back Yard Fenced, Covered Patio/Deck, Porch, Side Yard
Garage Attached Garage
Garage Spaces 2.0
Roof Type Composition
Street Surface Concrete,Curbs
Private Pool No
Building
Lot Description Subdivision Lot
Faces Northeast
Story 1
Foundation Slab
Lot Size Range 0 Up To 1/4 Acre
Builder Name Long Lake
Water Water District
Structure Type Brick,Cement Board,Stone
New Construction No
Schools
Elementary Schools Gloria Marshall Elementary School
Middle Schools Ricky C Bailey M S
High Schools Spring High School
School District 48 - Spring
Others
HOA Fee Include Other
Restrictions Deed Restrictions
Tax ID 131-066-008-0003
Ownership Full Ownership
Energy Description Ceiling Fans
Acceptable Financing Cash Sale, Conventional, FHA, VA
Tax Rate 2.8117
Disclosures Exclusions, Home Protection Plan, Mud, Other Disclosures, Owner/Agent, Sellers Disclosure
Listing Terms Cash Sale, Conventional, FHA, VA
Financing Cash Sale,Conventional,FHA,VA
Special Listing Condition Exclusions, Home Protection Plan, Mud, Other Disclosures, Owner/Agent, Sellers Disclosure
Read Less Info
Want to know what your home might be worth? Contact us for a FREE valuation!

Our team is ready to help you sell your home for the highest possible price ASAP

Bought with Green Real Estate Group LLC

"My job is to find and attract mastery-based agents to the office, protect the culture, and make sure everyone is happy! "






