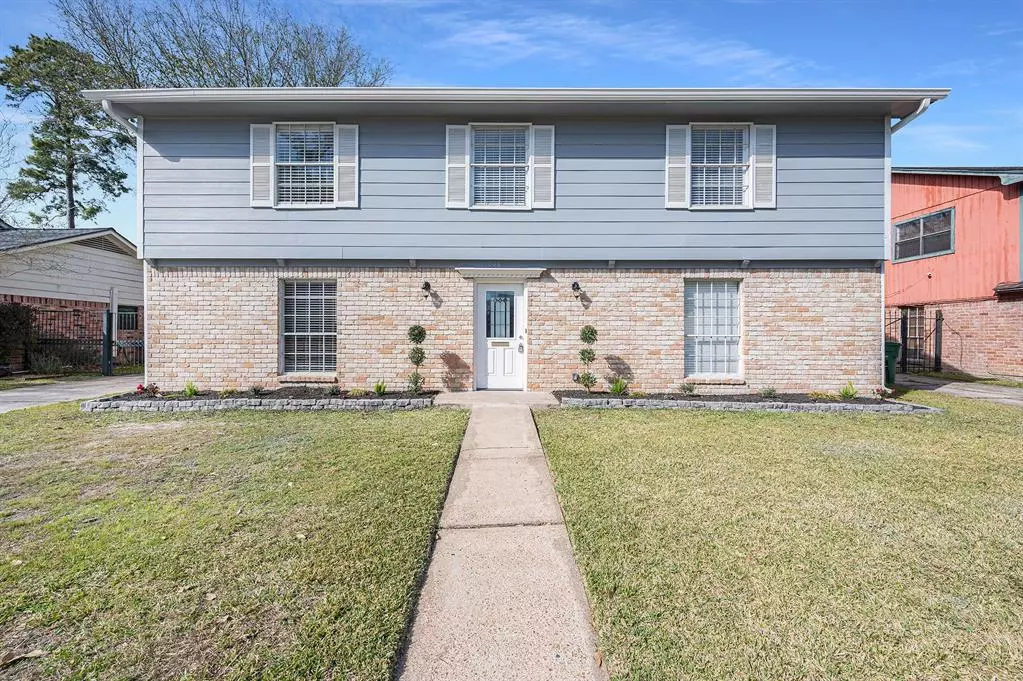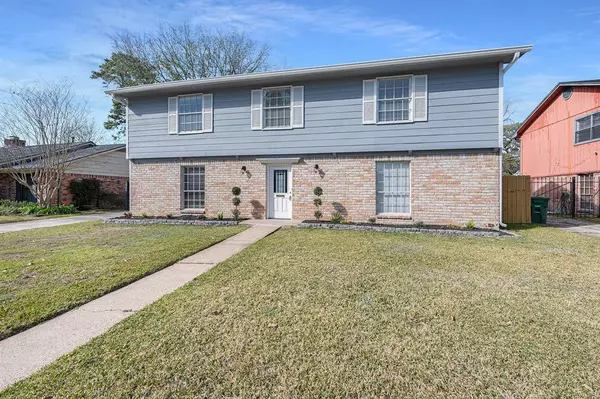$589,999
For more information regarding the value of a property, please contact us for a free consultation.
3 Beds
2.1 Baths
2,549 SqFt
SOLD DATE : 04/28/2023
Key Details
Property Type Single Family Home
Listing Status Sold
Purchase Type For Sale
Square Footage 2,549 sqft
Price per Sqft $219
Subdivision Shepherd Park Plaza
MLS Listing ID 39019582
Sold Date 04/28/23
Style Traditional
Bedrooms 3
Full Baths 2
Half Baths 1
Year Built 1968
Annual Tax Amount $11,038
Tax Year 2021
Lot Size 8,750 Sqft
Acres 0.2009
Property Description
Light, bright, and beautifully updated home! Featuring fresh neutral paint and new flooring throughout, this is the blank slate you have been searching for to quickly become your new home sweet home. The newly renovated kitchen boasts all new stainless steel appliances, modern shaker cabinets, sleek quartz countertops, and easy access to both the dining room and breakfast room so your home chef never has to miss a moment. Effortlessly entertain in the formal living and dining room or enjoy cozy weekends with loved ones in the family room with french doors and wood-burning fireplace. An open patio in the oversized backyard provides a comfortable outdoor space where family and friends can enjoy some fun in the sun. Retreat to the spacious primary bedroom complete with an updated en-suite bathroom where you can relax and recharge after a long day. A bonus room upstairs provides additional flex space to suit any of your household’s needs! Don’t miss out, showing your today!
Location
State TX
County Harris
Area Shepherd Park Plaza Area
Rooms
Bedroom Description All Bedrooms Up,En-Suite Bath
Other Rooms Breakfast Room, Family Room, Formal Dining, Formal Living, Gameroom Up, Utility Room in House
Master Bathroom Primary Bath: Shower Only, Secondary Bath(s): Tub/Shower Combo
Interior
Interior Features Crown Molding, Refrigerator Included
Heating Central Gas
Cooling Central Electric
Flooring Vinyl Plank
Fireplaces Number 1
Fireplaces Type Wood Burning Fireplace
Exterior
Exterior Feature Back Yard, Patio/Deck
Garage Description Driveway Gate
Roof Type Composition
Private Pool No
Building
Lot Description Subdivision Lot
Faces South
Story 2
Foundation Slab on Builders Pier
Lot Size Range 0 Up To 1/4 Acre
Sewer Public Sewer
Water Public Water
Structure Type Brick,Wood
New Construction No
Schools
Elementary Schools Durham Elementary School
Middle Schools Black Middle School
High Schools Waltrip High School
School District 27 - Houston
Others
Senior Community No
Restrictions Deed Restrictions
Tax ID 099-315-000-0551
Acceptable Financing Cash Sale, Conventional, FHA, VA
Tax Rate 2.3307
Disclosures Sellers Disclosure
Listing Terms Cash Sale, Conventional, FHA, VA
Financing Cash Sale,Conventional,FHA,VA
Special Listing Condition Sellers Disclosure
Read Less Info
Want to know what your home might be worth? Contact us for a FREE valuation!

Our team is ready to help you sell your home for the highest possible price ASAP

Bought with BHGRE Gary Greene

"My job is to find and attract mastery-based agents to the office, protect the culture, and make sure everyone is happy! "






