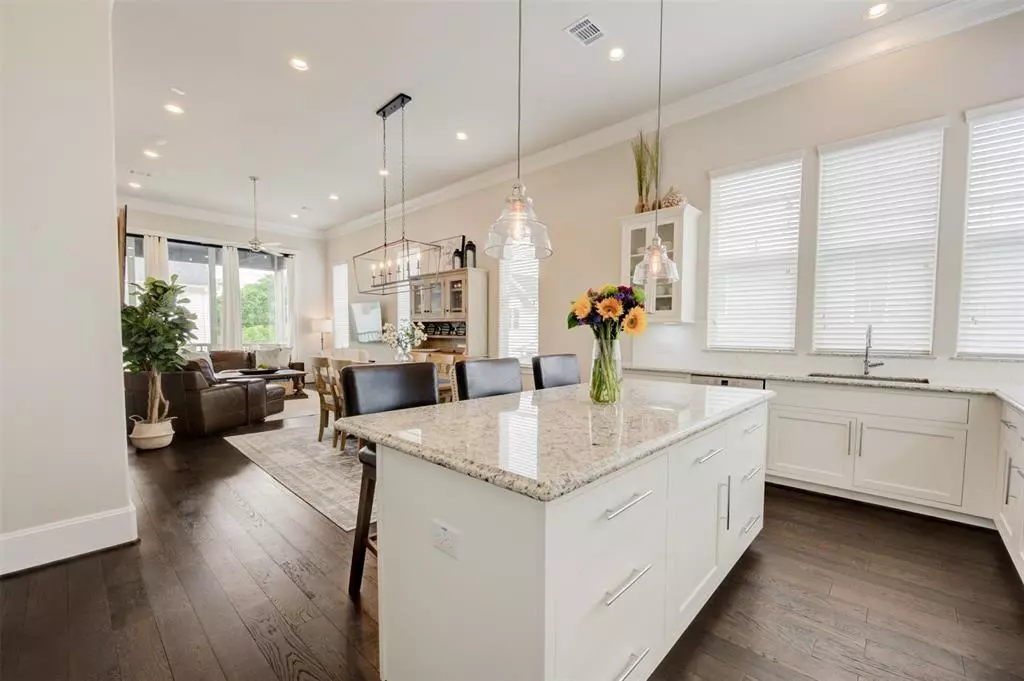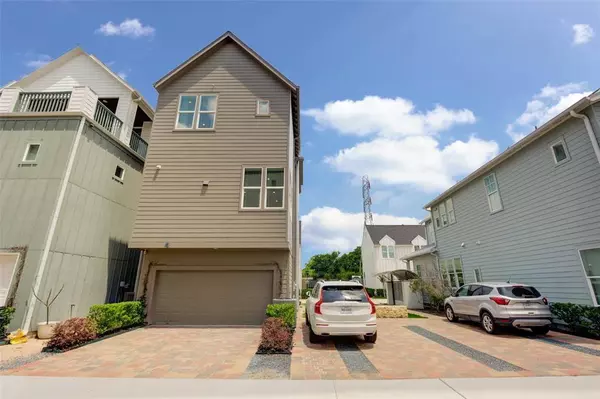$447,500
For more information regarding the value of a property, please contact us for a free consultation.
3 Beds
3.1 Baths
2,184 SqFt
SOLD DATE : 04/27/2023
Key Details
Property Type Single Family Home
Listing Status Sold
Purchase Type For Sale
Square Footage 2,184 sqft
Price per Sqft $204
Subdivision Kolbe Farms
MLS Listing ID 18315557
Sold Date 04/27/23
Style Contemporary/Modern,Traditional
Bedrooms 3
Full Baths 3
Half Baths 1
HOA Fees $212/ann
HOA Y/N 1
Year Built 2018
Annual Tax Amount $9,367
Tax Year 2020
Lot Size 1,563 Sqft
Acres 0.0359
Property Description
This spectacular 3-story home is located in the 40 acre Kolbe Farms community, nestled in a central but private location just a short drive from Downtown,Memorial,&The Heights! This unique Urban Farmhouse development features Two Pools,jogging & walking trails,sev pocket parks,a dog park,a galvanized lake bridge & a future 24-hr manned guard station (currenlty manned at night).It also has access to Spring Branch Bike Trail developed by the Houston Parks Board.This fabulous property boasts many desirable features including soaring 12' Living Rm Ceilings,a huge walkout Living Rm Balcony w/ fantastic sliding glass doors,Soft Close Cabinetry,high-end Bosch appliances,Granite in kitchen/guest bath & Marble counters in Primary.There are even 2 lg storage closets that are set up to be a future elevator shaft if needed! You will also love how this home has a pocket park located right beside it creating a more open view & lets more natural light inside & it also has its very own 2-CAR DRIVEWAY!
Location
State TX
County Harris
Area Spring Branch
Rooms
Bedroom Description 1 Bedroom Down - Not Primary BR,1 Bedroom Up,Primary Bed - 3rd Floor,Walk-In Closet
Other Rooms 1 Living Area, Formal Dining, Living Area - 2nd Floor, Utility Room in House
Kitchen Breakfast Bar, Island w/o Cooktop, Kitchen open to Family Room, Pots/Pans Drawers, Soft Closing Cabinets, Walk-in Pantry
Interior
Interior Features 2 Staircases, Alarm System - Owned, Crown Molding, Drapes/Curtains/Window Cover, Fire/Smoke Alarm, Formal Entry/Foyer, High Ceiling, Prewired for Alarm System
Heating Central Gas, Zoned
Cooling Central Electric, Zoned
Flooring Carpet, Tile, Wood
Exterior
Exterior Feature Balcony, Controlled Subdivision Access, Porch
Garage Attached Garage
Garage Spaces 2.0
Garage Description Auto Garage Door Opener
Roof Type Other
Private Pool No
Building
Lot Description Subdivision Lot
Story 3
Foundation Slab
Lot Size Range 0 Up To 1/4 Acre
Builder Name InTown Homes
Sewer Public Sewer
Water Public Water
Structure Type Cement Board,Other
New Construction No
Schools
Elementary Schools Edgewood Elementary School (Spring Branch)
Middle Schools Landrum Middle School
High Schools Northbrook High School
School District 49 - Spring Branch
Others
HOA Fee Include Grounds,Other
Restrictions Deed Restrictions
Tax ID 134-279-008-0007
Energy Description Ceiling Fans,Digital Program Thermostat,Energy Star Appliances,High-Efficiency HVAC,HVAC>13 SEER,Insulated/Low-E windows,Insulation - Blown Cellulose,Radiant Attic Barrier,Tankless/On-Demand H2O Heater
Acceptable Financing Cash Sale, Conventional, FHA, VA
Tax Rate 2.5733
Disclosures Sellers Disclosure
Listing Terms Cash Sale, Conventional, FHA, VA
Financing Cash Sale,Conventional,FHA,VA
Special Listing Condition Sellers Disclosure
Read Less Info
Want to know what your home might be worth? Contact us for a FREE valuation!

Our team is ready to help you sell your home for the highest possible price ASAP

Bought with BHGRE Gary Greene

"My job is to find and attract mastery-based agents to the office, protect the culture, and make sure everyone is happy! "






