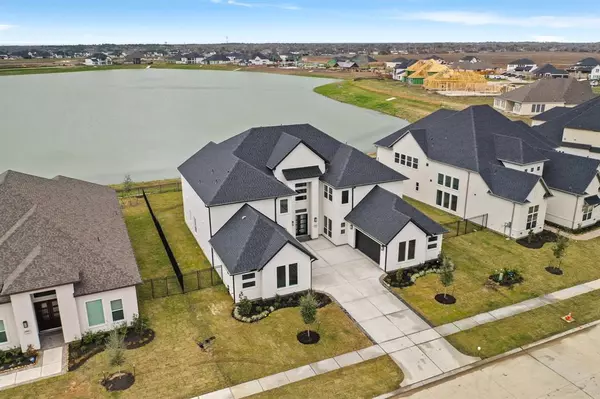$1,429,000
For more information regarding the value of a property, please contact us for a free consultation.
5 Beds
5.1 Baths
5,723 SqFt
SOLD DATE : 04/21/2023
Key Details
Property Type Single Family Home
Listing Status Sold
Purchase Type For Sale
Square Footage 5,723 sqft
Price per Sqft $244
Subdivision Avalon At Friendswood
MLS Listing ID 37387797
Sold Date 04/21/23
Style Contemporary/Modern
Bedrooms 5
Full Baths 5
Half Baths 1
HOA Fees $150/ann
HOA Y/N 1
Year Built 2023
Annual Tax Amount $2,081
Tax Year 2022
Lot Size 0.284 Acres
Acres 0.2835
Property Description
NEW CONSTRUCTION HOME ON 90' LAKE LOT WITH NO FRONT NEIGHBORS IN PRESTIGIOUS GATED AVALON COMMUNITY! This Popular 8086 Model Home Floor plan offers 5 Beds, 5.5 Baths, 2 BEDS DOWN and an amazing open layout. Grand Foyer leading to a Magnificent double staircase & exquisite flooring. Dedicated Dining Room for entertaining & Sophisticated Study. Luxurious Living Room w/soaring ceilings, wall of windows and serene lake view. Gourmet Kitchen boasts marble countertops, DOUBLE ISLANDS for additional seating and cooking area, under cabinet lighting, custom backsplash & Butler's Pantry! Breakfast Area with cozy fireplace to enjoy meals together. Primary Suite down with INCREDIBLE Primary Bath Oasis. Game & Media rooms upstairs! Spacious secondary bedrooms. Covered Patio out back w/abundance of greenspace to enjoy with the view. Zoned to prestigious Friendswood ISD Schools & close to local shopping/dining. The only current chance to get this sought after model home floorplan...A MUST SEE!
Location
State TX
County Galveston
Area Friendswood
Rooms
Bedroom Description En-Suite Bath,Primary Bed - 1st Floor,Walk-In Closet
Other Rooms Breakfast Room, Family Room, Formal Dining, Gameroom Up, Home Office/Study, Kitchen/Dining Combo, Living Area - 1st Floor, Loft, Media, Utility Room in House
Kitchen Breakfast Bar, Butler Pantry, Island w/o Cooktop, Kitchen open to Family Room, Pantry, Pots/Pans Drawers, Under Cabinet Lighting, Walk-in Pantry
Interior
Interior Features 2 Staircases, Balcony, Crown Molding, Fire/Smoke Alarm, Formal Entry/Foyer, High Ceiling, Prewired for Alarm System
Heating Central Gas
Cooling Central Electric
Flooring Carpet, Tile, Wood
Exterior
Exterior Feature Back Green Space, Back Yard, Back Yard Fenced, Balcony, Covered Patio/Deck, Patio/Deck, Sprinkler System
Garage Attached Garage, Oversized Garage
Garage Spaces 4.0
Waterfront Description Lakefront
Roof Type Composition
Street Surface Concrete,Curbs
Private Pool No
Building
Lot Description Subdivision Lot, Waterfront
Story 2
Foundation Slab
Lot Size Range 1/4 Up to 1/2 Acre
Builder Name Taylor Morrison
Water Water District
Structure Type Stucco
New Construction Yes
Schools
Elementary Schools Cline Elementary School
Middle Schools Friendswood Junior High School
High Schools Friendswood High School
School District 20 - Friendswood
Others
Restrictions Deed Restrictions
Tax ID 1254-0103-0010-000
Energy Description Ceiling Fans,Digital Program Thermostat
Acceptable Financing Cash Sale, Conventional, VA
Tax Rate 2.2025
Disclosures Sellers Disclosure
Listing Terms Cash Sale, Conventional, VA
Financing Cash Sale,Conventional,VA
Special Listing Condition Sellers Disclosure
Read Less Info
Want to know what your home might be worth? Contact us for a FREE valuation!

Our team is ready to help you sell your home for the highest possible price ASAP

Bought with Martha Turner Sotheby's International Realty

"My job is to find and attract mastery-based agents to the office, protect the culture, and make sure everyone is happy! "






