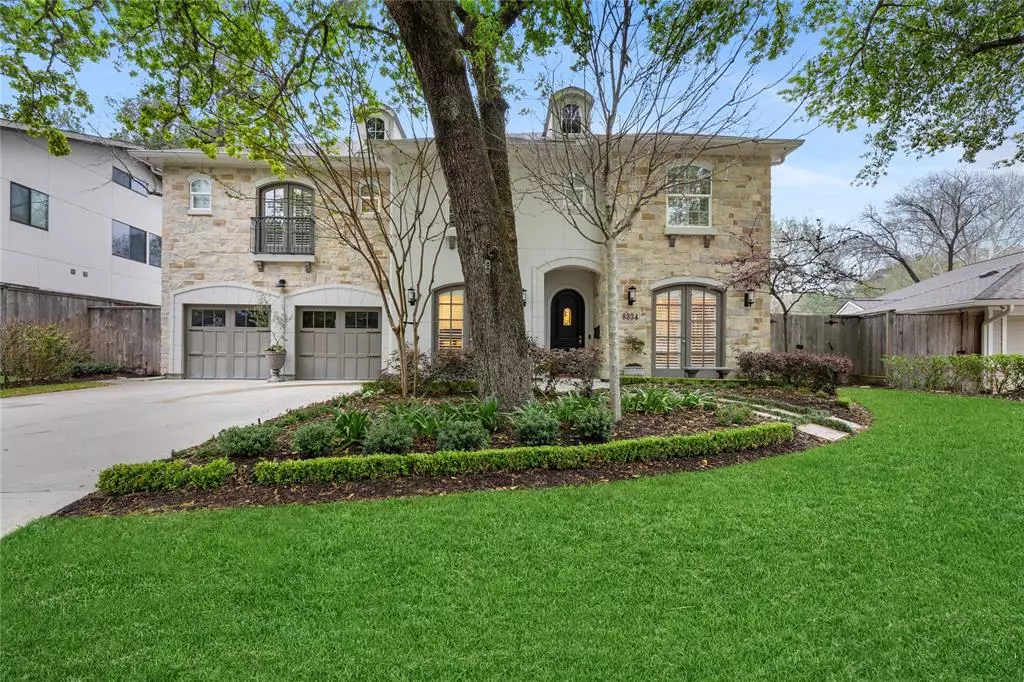$1,975,000
For more information regarding the value of a property, please contact us for a free consultation.
4 Beds
4.1 Baths
5,095 SqFt
SOLD DATE : 04/18/2023
Key Details
Property Type Single Family Home
Listing Status Sold
Purchase Type For Sale
Square Footage 5,095 sqft
Price per Sqft $392
Subdivision Spring Oaks Sec 03
MLS Listing ID 44704563
Sold Date 04/18/23
Style Traditional
Bedrooms 4
Full Baths 4
Half Baths 1
Year Built 2013
Annual Tax Amount $34,235
Tax Year 2022
Lot Size 0.352 Acres
Acres 0.3523
Property Description
This magnificent, custom built home sits on over 15,000 SF in the heart of Spring Valley. The spectacular property overlooks Spring Branch Creek and is within walking distance of Valley Oaks Elementary. This 4BD+, 4.5BA home has all the amenities! Quartzite countertops, Thermador 6 burner/double oven range, ice maker and high end appliances throughout. The family room with its lovely limestone fireplace overlooks the outdoors complete with a covered patio, fireplace, outdoor kitchen, relaxing pool/spa and beautiful landscaping. The first floor primary bedroom, complete with a sitting area, opens to the patio. Standouts include a study, an upstairs game room/bar, an exercise/bonus room, another media/playroom/bedroom, a mosquito system, camera security system, Generac 20 kW generator, Sonos system, Smart Mirror technology, EV charger, Nest thermostats, mud room plumbed for downstairs laundry room and so much more! This delightful house in Spring Valley is a must see!
Location
State TX
County Harris
Area Memorial Villages
Rooms
Bedroom Description En-Suite Bath,Primary Bed - 1st Floor,Sitting Area,Walk-In Closet
Other Rooms Breakfast Room, Family Room, Formal Dining, Gameroom Up, Home Office/Study, Living Area - 1st Floor, Living Area - 2nd Floor, Utility Room in House
Kitchen Butler Pantry, Island w/o Cooktop, Kitchen open to Family Room, Pantry, Pots/Pans Drawers, Reverse Osmosis, Second Sink, Under Cabinet Lighting, Walk-in Pantry
Interior
Interior Features Alarm System - Owned, Balcony, Crown Molding, Drapes/Curtains/Window Cover, Dry Bar, Dryer Included, Fire/Smoke Alarm, Formal Entry/Foyer, High Ceiling, Prewired for Alarm System, Refrigerator Included, Spa/Hot Tub, Washer Included, Wet Bar, Wired for Sound
Heating Central Gas, Zoned
Cooling Central Electric, Zoned
Flooring Carpet, Engineered Wood, Marble Floors, Tile
Fireplaces Number 2
Fireplaces Type Gaslog Fireplace
Exterior
Exterior Feature Back Yard Fenced, Covered Patio/Deck, Exterior Gas Connection, Mosquito Control System, Outdoor Fireplace, Outdoor Kitchen, Partially Fenced, Patio/Deck, Private Driveway, Spa/Hot Tub, Sprinkler System
Garage Attached Garage
Garage Spaces 2.0
Garage Description Auto Garage Door Opener, Double-Wide Driveway, EV Charging Station
Pool 1
Roof Type Composition
Private Pool Yes
Building
Lot Description Ravine, Subdivision Lot
Story 2
Foundation Slab on Builders Pier
Lot Size Range 1/4 Up to 1/2 Acre
Sewer Public Sewer
Water Public Water
Structure Type Stone,Stucco
New Construction No
Schools
Elementary Schools Valley Oaks Elementary School
Middle Schools Spring Branch Middle School (Spring Branch)
High Schools Memorial High School (Spring Branch)
School District 49 - Spring Branch
Others
Restrictions Deed Restrictions
Tax ID 080-553-000-0267
Energy Description Ceiling Fans,Digital Program Thermostat,Generator,High-Efficiency HVAC
Tax Rate 2.2093
Disclosures Sellers Disclosure
Special Listing Condition Sellers Disclosure
Read Less Info
Want to know what your home might be worth? Contact us for a FREE valuation!

Our team is ready to help you sell your home for the highest possible price ASAP

Bought with Keller Williams Premier RealtyKaty

"My job is to find and attract mastery-based agents to the office, protect the culture, and make sure everyone is happy! "






