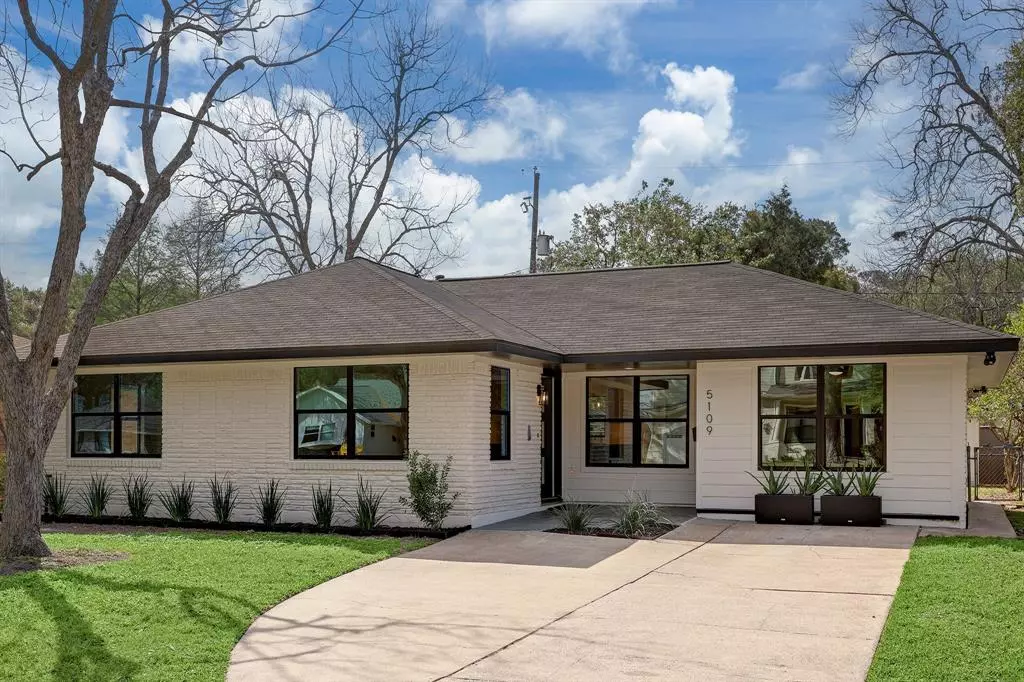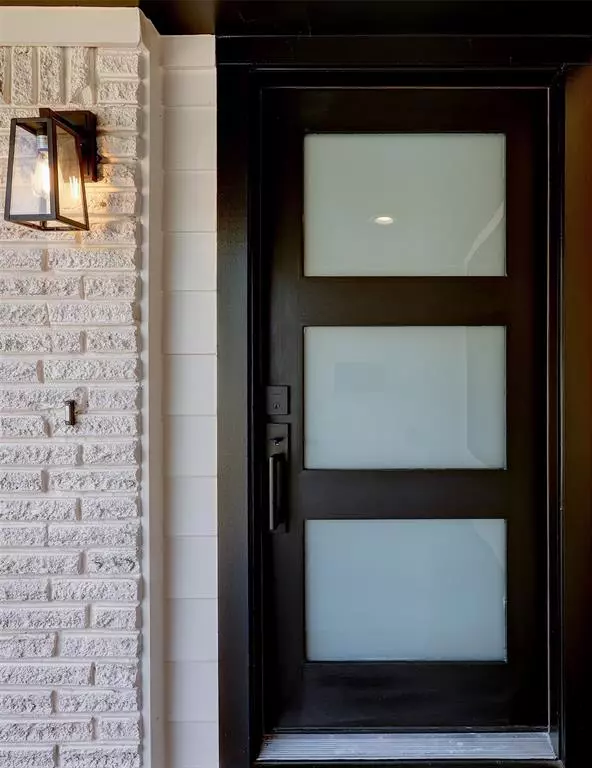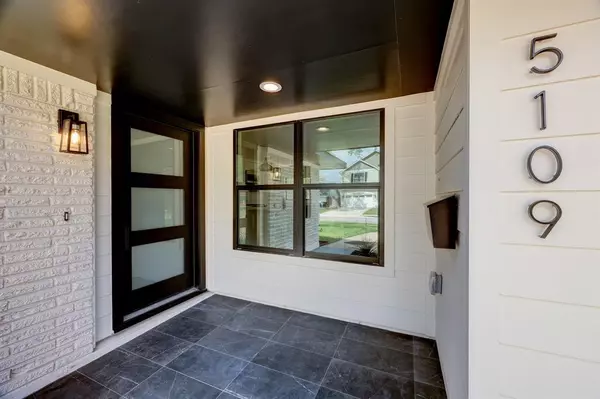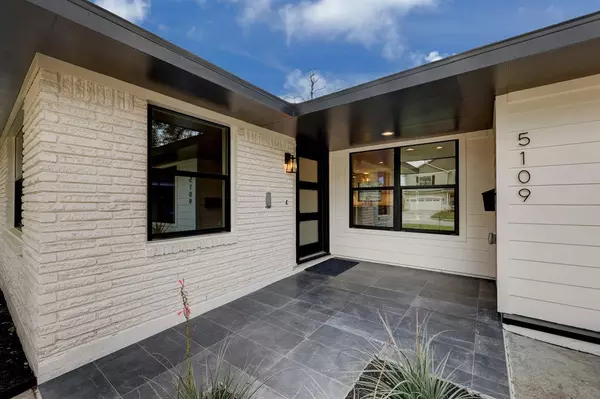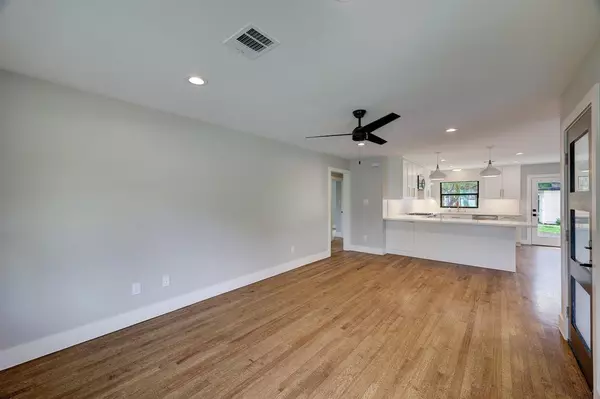$499,950
For more information regarding the value of a property, please contact us for a free consultation.
4 Beds
2 Baths
1,560 SqFt
SOLD DATE : 04/14/2023
Key Details
Property Type Single Family Home
Listing Status Sold
Purchase Type For Sale
Square Footage 1,560 sqft
Price per Sqft $320
Subdivision Oak Forest Sec 16
MLS Listing ID 39067376
Sold Date 04/14/23
Style Ranch,Traditional
Bedrooms 4
Full Baths 2
Year Built 1957
Annual Tax Amount $6,086
Tax Year 2022
Lot Size 6,900 Sqft
Acres 0.1584
Property Description
This Exquisite remodel done to the nines is a complete renovation executed with the utmost attention to detail, quality & luxury. Leaving No Stone Unturned! High-end materials, fixtures and finishes that are both visually stunning and highly-functional. Nick Taghi Construction & Designer, JA Taghi Design, elevate this home to another level! Move In Ready Located on One of The Best Streets in Oak Forest! New Drainage Line, New PEX Piping, New Tank-less Water Heater, New Soffits, Roof, Siding, Insulation, Kitchen, Bathrooms, Refinished Hardwood Flooring through-out the entire home. On-Site Custom Cabinetry & Countertops. Other features include Double Pane Low-E Windows, Paint, Double Vanities in each Bathroom, Walk-In Closet with Custom Built-Ins. Nick Taghi takes great pride in his work and executes a finished product that exceeds expectations. The end result is a home that is not only beautiful and luxurious but also highly functional and comfortable for the homeowner. No Flooding!
Location
State TX
County Harris
Area Oak Forest West Area
Rooms
Bedroom Description All Bedrooms Down
Other Rooms Family Room, Home Office/Study, Kitchen/Dining Combo, Living/Dining Combo, Utility Room in House
Master Bathroom Primary Bath: Double Sinks, Primary Bath: Shower Only, Secondary Bath(s): Double Sinks, Secondary Bath(s): Tub/Shower Combo
Kitchen Breakfast Bar, Kitchen open to Family Room, Pantry, Under Cabinet Lighting
Interior
Heating Central Gas
Cooling Central Electric
Flooring Tile, Wood
Exterior
Exterior Feature Back Green Space, Back Yard, Back Yard Fenced, Side Yard
Roof Type Composition
Street Surface Concrete,Curbs
Private Pool No
Building
Lot Description Subdivision Lot
Story 1
Foundation Slab
Lot Size Range 0 Up To 1/4 Acre
Sewer Public Sewer
Water Public Water
Structure Type Other
New Construction No
Schools
Elementary Schools Smith Elementary School (Houston)
Middle Schools Clifton Middle School (Houston)
High Schools Scarborough High School
School District 27 - Houston
Others
Senior Community No
Restrictions Deed Restrictions,Restricted,Unknown
Tax ID 080-441-000-0010
Tax Rate 2.2019
Disclosures Other Disclosures, Sellers Disclosure
Special Listing Condition Other Disclosures, Sellers Disclosure
Read Less Info
Want to know what your home might be worth? Contact us for a FREE valuation!

Our team is ready to help you sell your home for the highest possible price ASAP

Bought with Faron Daigle Realty

"My job is to find and attract mastery-based agents to the office, protect the culture, and make sure everyone is happy! "

