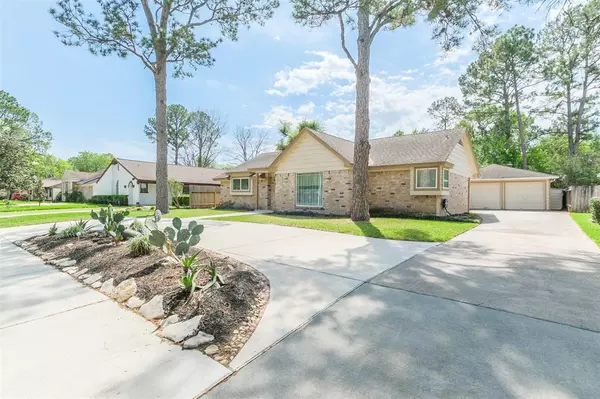$325,000
For more information regarding the value of a property, please contact us for a free consultation.
4 Beds
2 Baths
1,815 SqFt
SOLD DATE : 04/14/2023
Key Details
Property Type Single Family Home
Listing Status Sold
Purchase Type For Sale
Square Footage 1,815 sqft
Price per Sqft $166
Subdivision Ashford Forest Sec 04
MLS Listing ID 39449611
Sold Date 04/14/23
Style Ranch,Traditional
Bedrooms 4
Full Baths 2
HOA Fees $57/ann
HOA Y/N 1
Year Built 1971
Annual Tax Amount $5,615
Tax Year 2022
Lot Size 8,750 Sqft
Acres 0.2009
Property Description
Located in the highly desirable Ashford Community in the heart of the Energy Corridor. This well maintained large one-story home offers 4 bedrooms, 2 baths, formal dining, family room offers a brick fireplace and a window that overlooks a beautiful landscaped backyard to relax and entertain. Circular driveway to accommodate parking for family & guests. . Family-friendly neighborhood near Terry Hershey Park's walking/biking trails with easy access to I-10, Beltway 8 and Westpark Toll Road. Minutes away from entertainment, restaurants & shopping, such as City Centre & Memorial City. Great active community with two pools, playground, tennis courts, private garbage and recycle collection and Precinct 5 Contable patrol Home is being SOLD “AS-IS”. Never flooded!
Location
State TX
County Harris
Area Energy Corridor
Interior
Interior Features Drapes/Curtains/Window Cover, Dryer Included, Washer Included
Heating Central Gas
Cooling Central Electric
Flooring Carpet, Tile
Fireplaces Number 1
Fireplaces Type Gas Connections
Exterior
Exterior Feature Back Yard Fenced, Fully Fenced, Patio/Deck, Side Yard, Subdivision Tennis Court
Garage Detached Garage
Garage Spaces 2.0
Garage Description Auto Garage Door Opener, Circle Driveway
Roof Type Composition
Private Pool No
Building
Lot Description Subdivision Lot
Faces North
Story 1
Foundation Slab
Lot Size Range 0 Up To 1/4 Acre
Sewer Public Sewer
Water Public Water
Structure Type Brick
New Construction No
Schools
Elementary Schools Ashford/Shadowbriar Elementary School
Middle Schools West Briar Middle School
High Schools Westside High School
School District 27 - Houston
Others
HOA Fee Include Courtesy Patrol,Grounds,Recreational Facilities
Restrictions Deed Restrictions
Tax ID 099-257-003-0012
Ownership Full Ownership
Acceptable Financing Cash Sale, Conventional, FHA, VA
Tax Rate 2.3307
Disclosures Sellers Disclosure
Listing Terms Cash Sale, Conventional, FHA, VA
Financing Cash Sale,Conventional,FHA,VA
Special Listing Condition Sellers Disclosure
Read Less Info
Want to know what your home might be worth? Contact us for a FREE valuation!

Our team is ready to help you sell your home for the highest possible price ASAP

Bought with HomeSmart

"My job is to find and attract mastery-based agents to the office, protect the culture, and make sure everyone is happy! "






